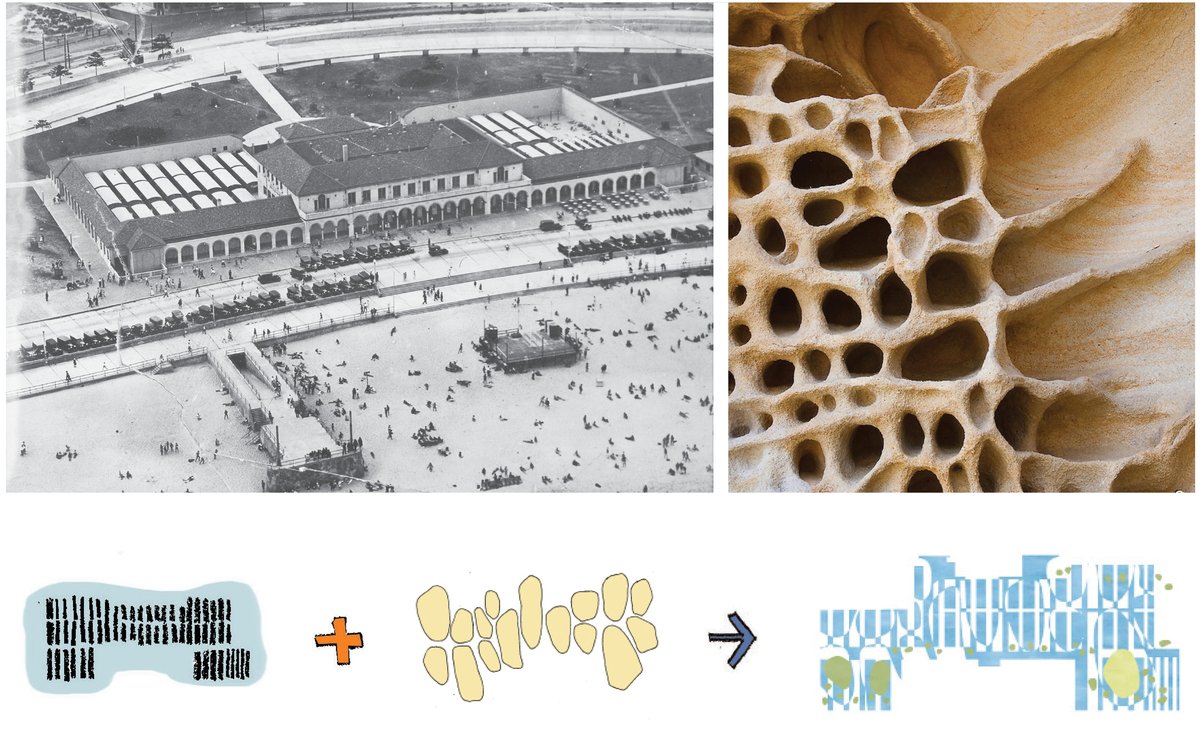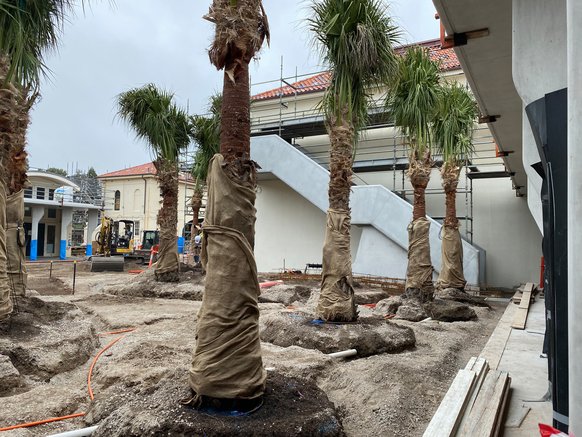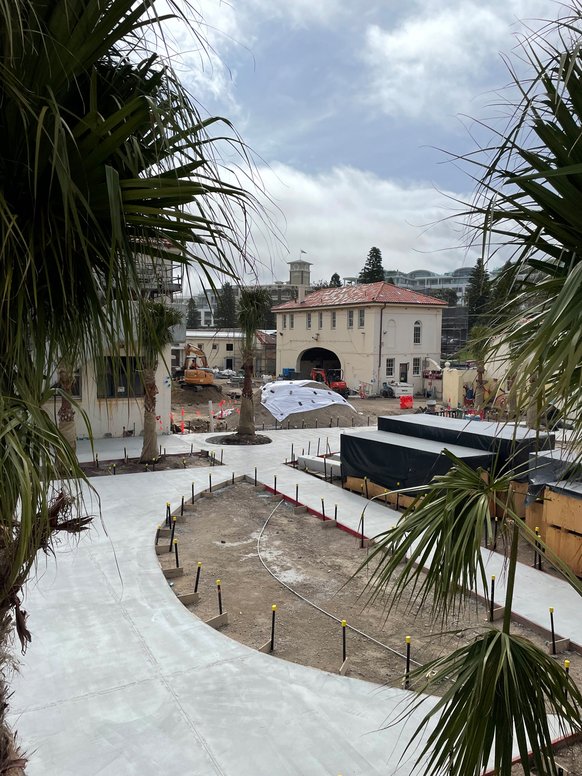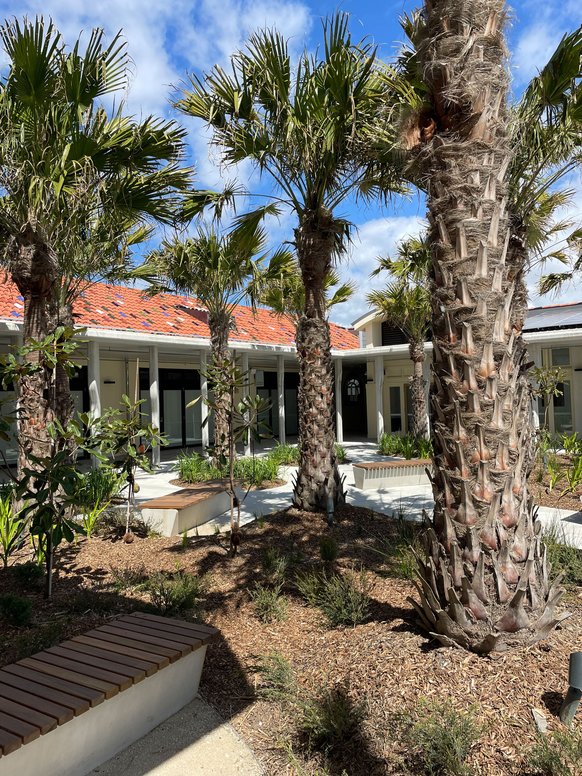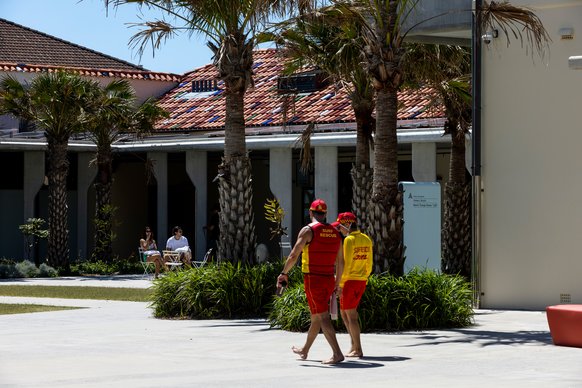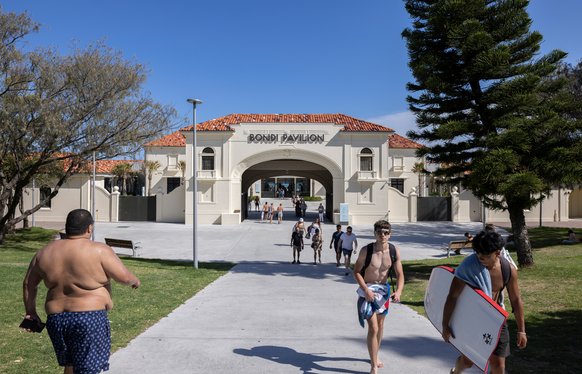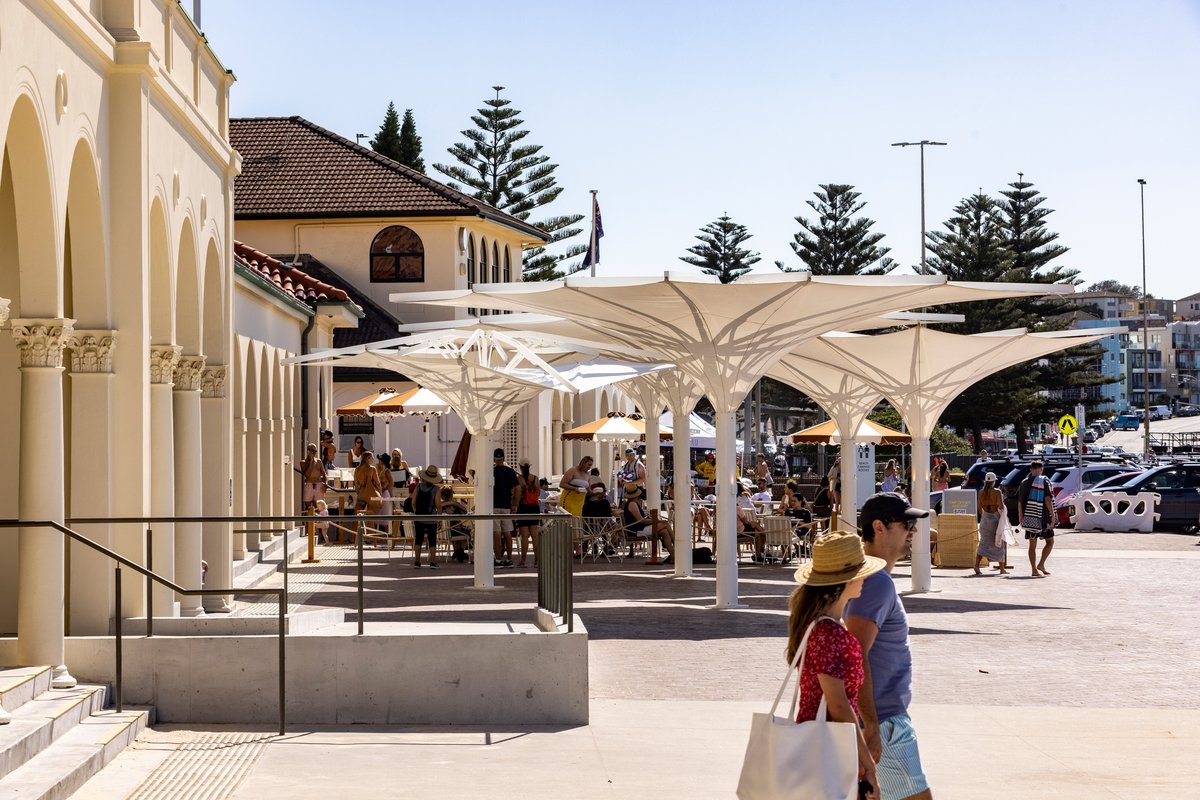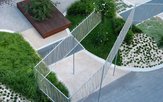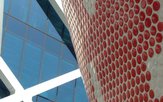Bondi Pavilion
2022
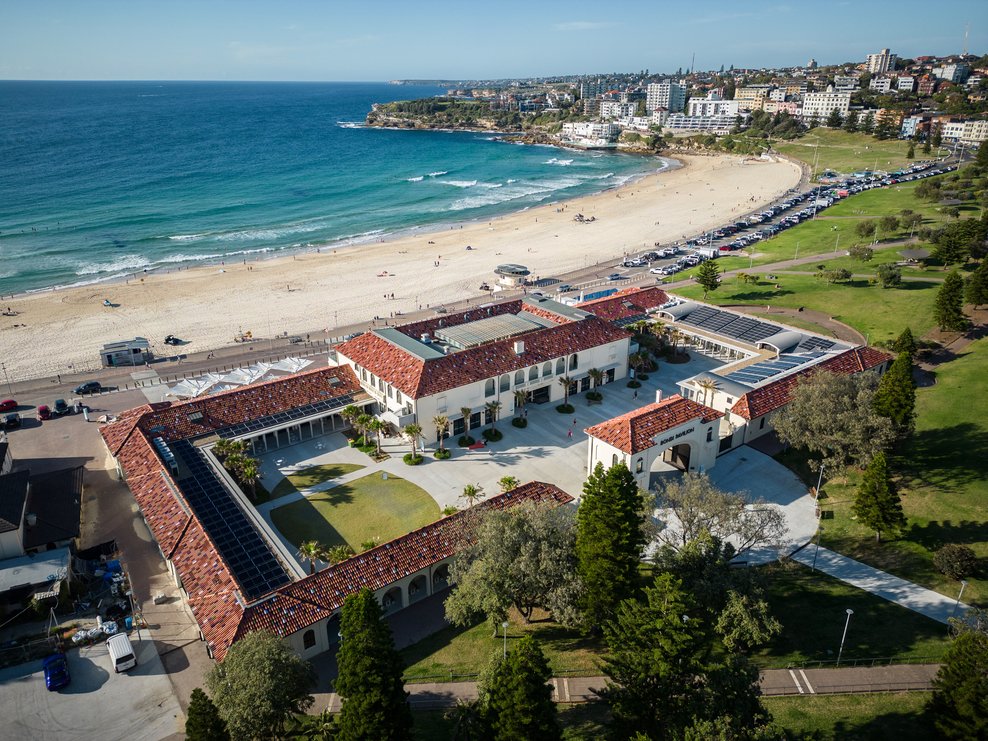
Location
Bondi Beach
Client
Waverley Council
Photography
Brett Boardman Photography
Lead Design Consultant TZG Architects
Builder Buildcorp
Civil / Hydraulic / Electrical Engineering WSP
Structural Engineering SDA Structures
Lighting Engineering Electro Light
Traffic Engineering PTC
Access Consultants Accessibility Solutions
Sustainability ARUP
Arborist L&Co
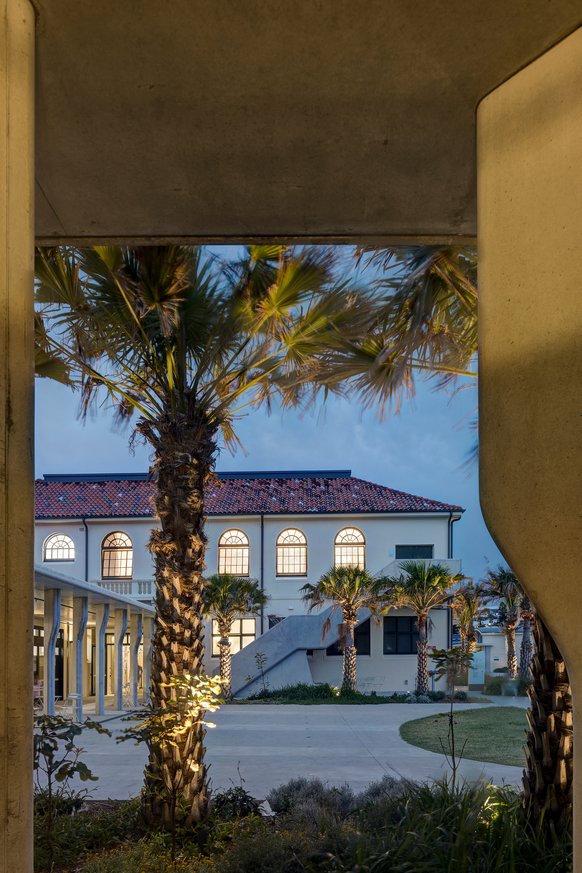
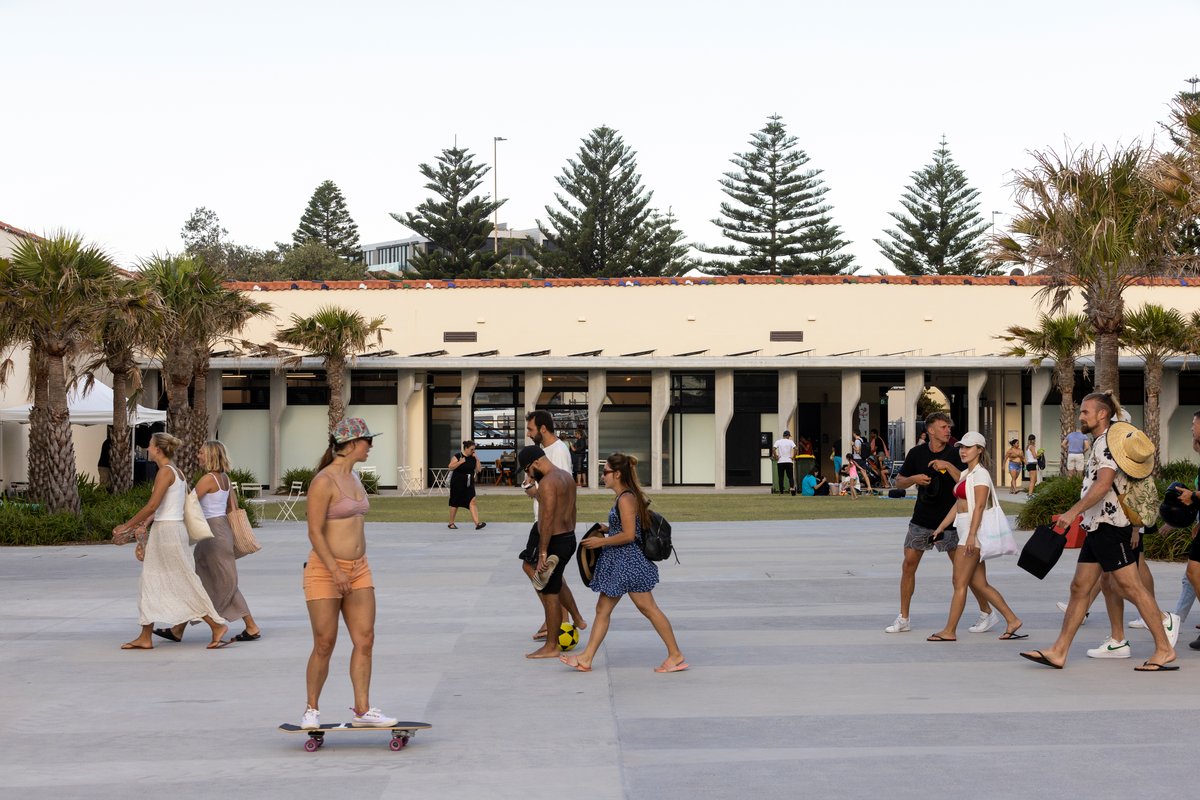
JMD design were engaged by lead architects TZG for the upgrade of one of Sydney's most iconic buildings, the Bondi Pavilion.
JMD design was responsible for the landscape works to the pavilion including immediate surroundings, the connections to the entrances and the internal couryards of the pavilion. Our aim for the project was to reinforce the pavilion as a landmark building and feature unique to the heritage of Bondi. The upgrade will ensure the pavilion remains the centre of community life with a vibrant mix of community and cultural uses.
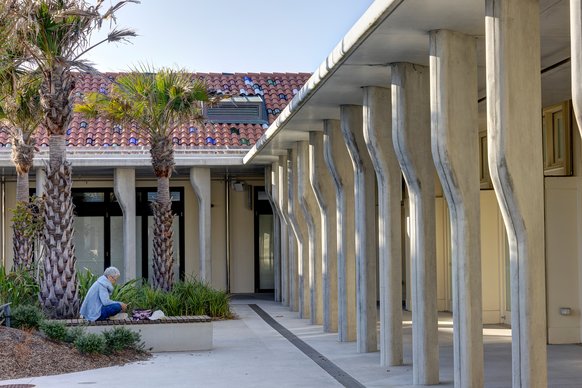
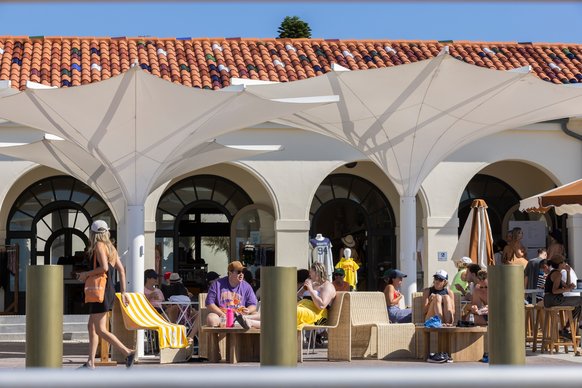
To accentuate the pavilion's interwar Mediterranean style, heritage and user experience, our approach for the landscape was to revisit the original models of the pavilion and explore the architectural features, outdoor elements and the intrinsic relation between these spaces. Our objectives were to reinforce the site's unique character, restore pedestrian connections from street to sand, provide flexibility for the courtyards to accommodate multimodal use, introduce additional greenery, opportunities for seating/shade and provide a space with a more refined material palette to encourage longer stay, recreation and provide a variety of ambiences within the courtyard, some more civil, others more inviting to seclusion.
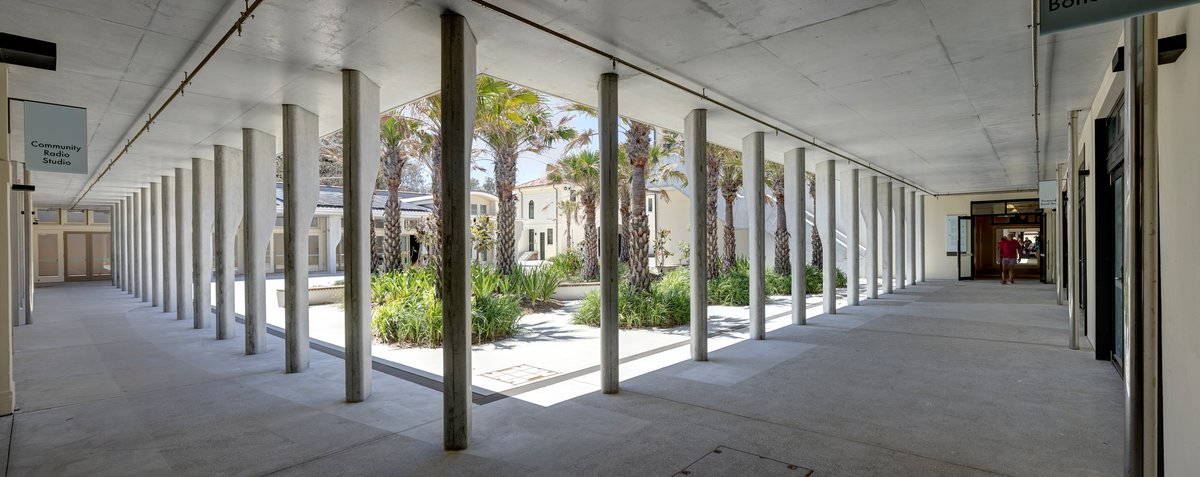
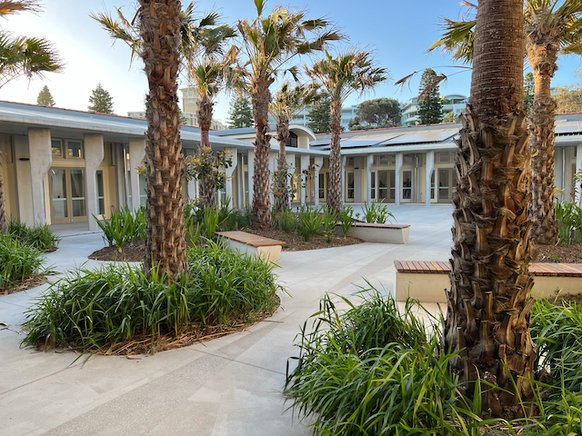
Within the opened courtyard, specific character was assigned to the northern and sourthern spaces. The northern couryard comprises a turfed area, providing opportunies for temporary seating and furniture elements so that the space can remain versatile and offer opportunities for a range of events, longer stay and recreation. Whereas the design of the sourthern courtyard utilised a more diverse palette and density of locally occuring coastal plants and incorporates mounded planters and seating to create a more intimate environment for respite.
To satisfy the conflicting demand for events, vehicle delivery and sight lines through the space, palm trees were planted throughout the internal courtyard. The palms with their slender trunks, high canopy and visual permeability punctuate the space, frame the building's internal façade, create a transition area towards the lateral courtyards and complement the building's original 1920s Mediterranean heritage.
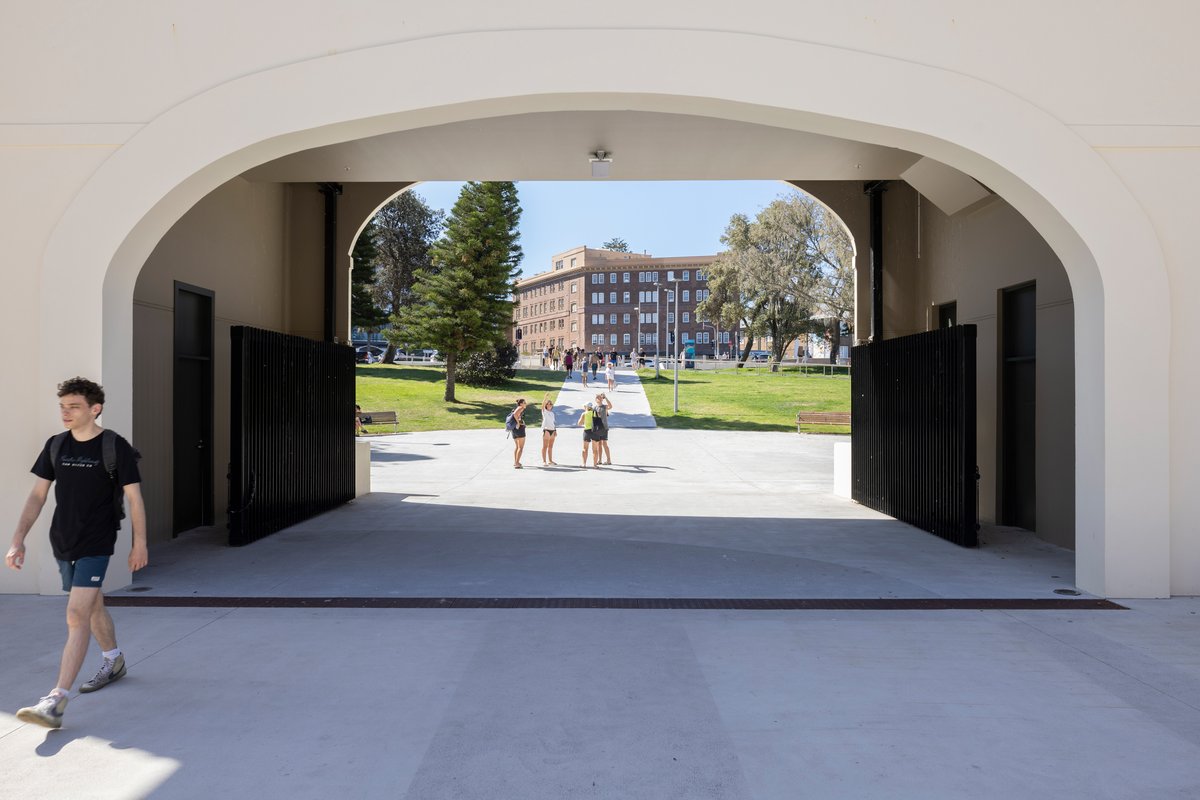
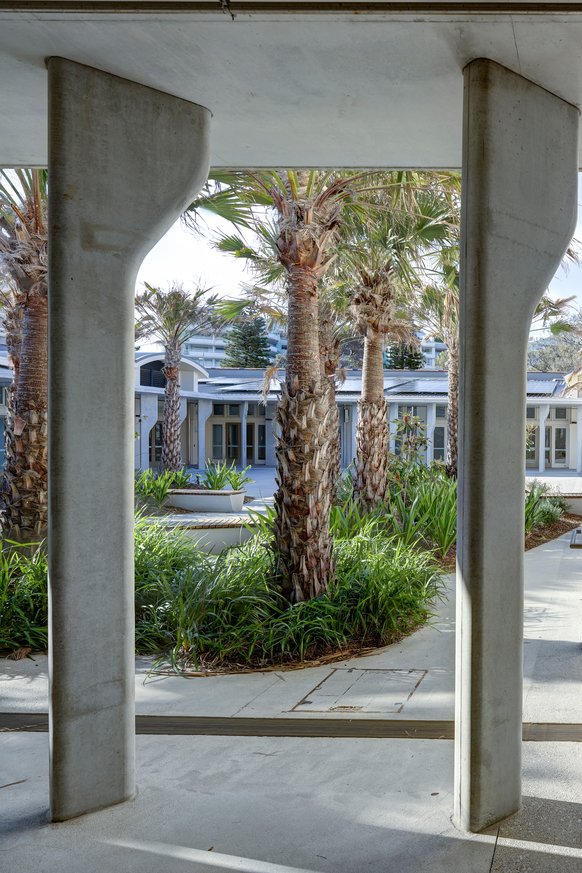
Connecting the courtyards is the paving treatment which combines the 1929 changing shed's footprint with sandstone erosion patterns. The strong geometry of the changing sheds establishes a primary design that is then softened by the organic shapes of the sandstone erosion pattern. The combination of these two patterns generates a vibrant layout to the couryard and provides opportunities for heritage interpretation. By introducing shapes that relate to the surrounding landscape there is a layer of softness to the hardscape in the form of mass planted areas, turfed areas and tree pits. The incorporation of mutual elements such as trees and paving materials creates a landscape treatment that is cohesive throughout both courtyards and allows the outdoor space to be perceived as a whole.
A concrete doormat was applied in the external forecourt paving treatment to reinstate the axis through the building to Campbell Parade, encouraging circulation and establishing the pavilion as a primary connection from the street to the surrounding parkland and Bondi Beach. Overall, the project has been a success story for Waverley Council, the pavilion has been reinstated as a cultural institution of Bondi currently serving as an arts/retail precinct, tourist attraction and major pedestrian and visual connection from Campbell Parade to Bondi Beach.
