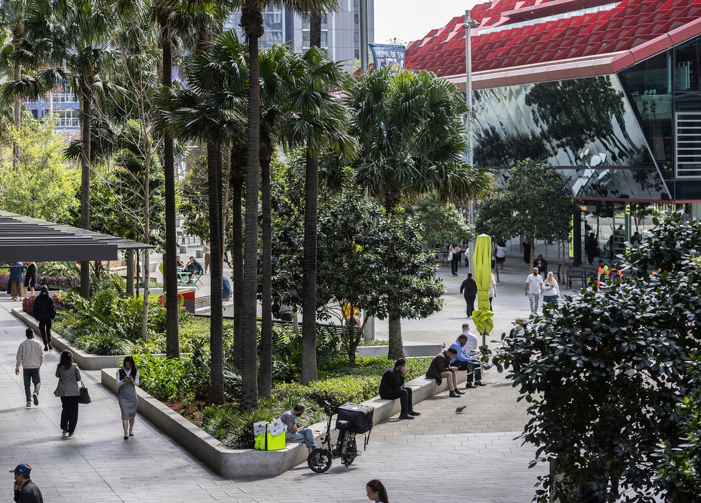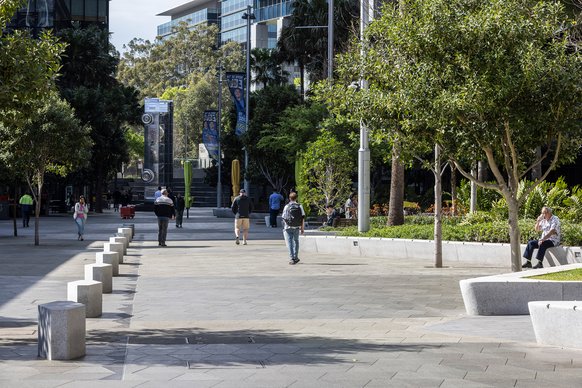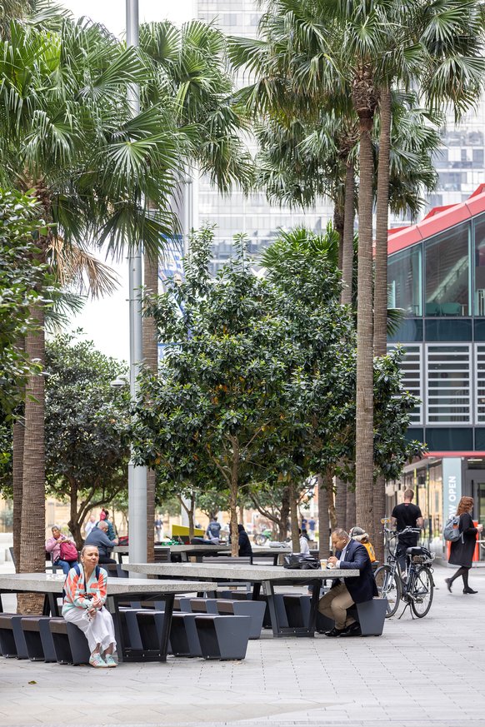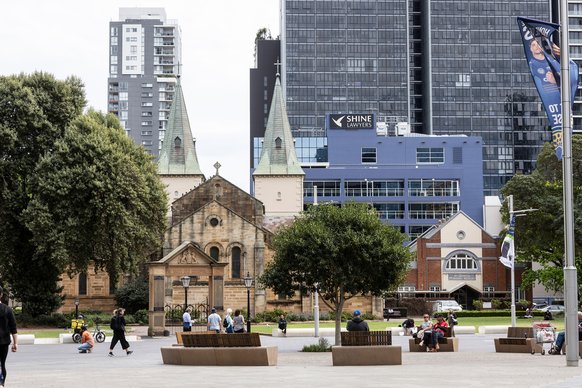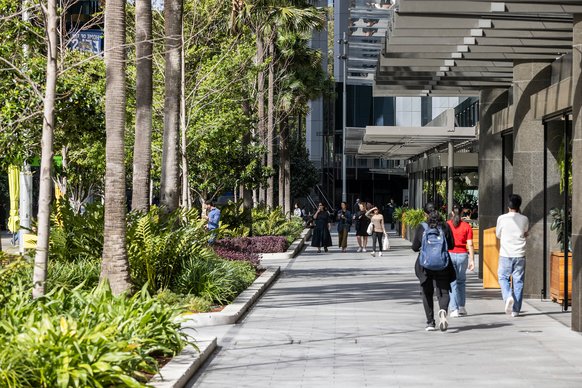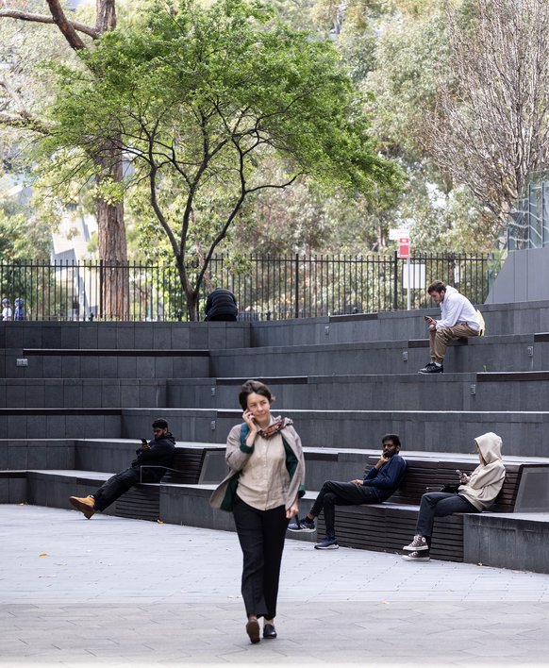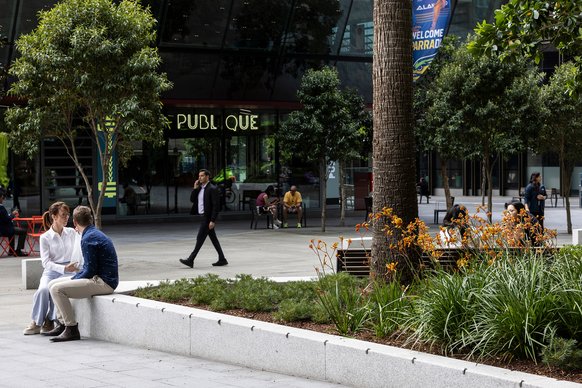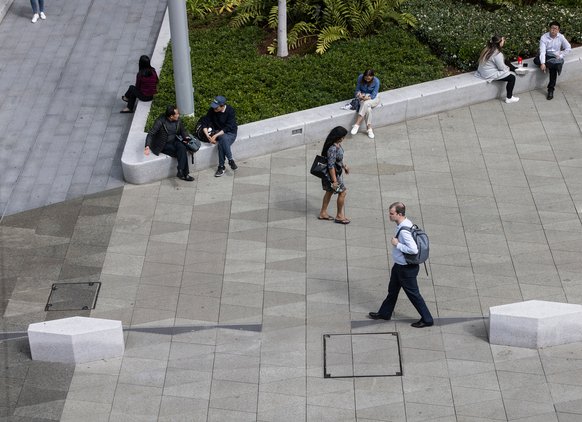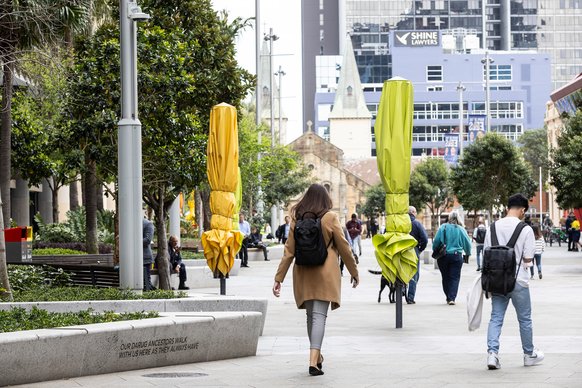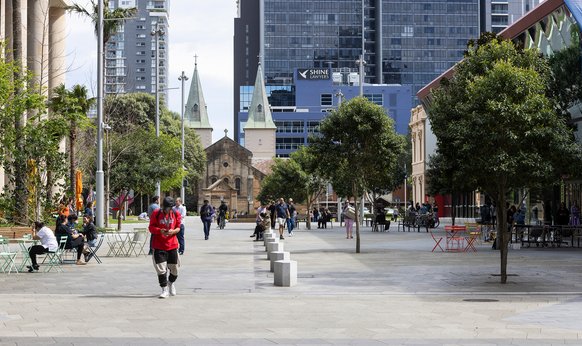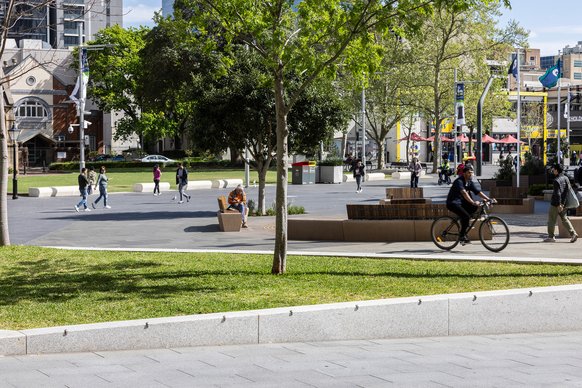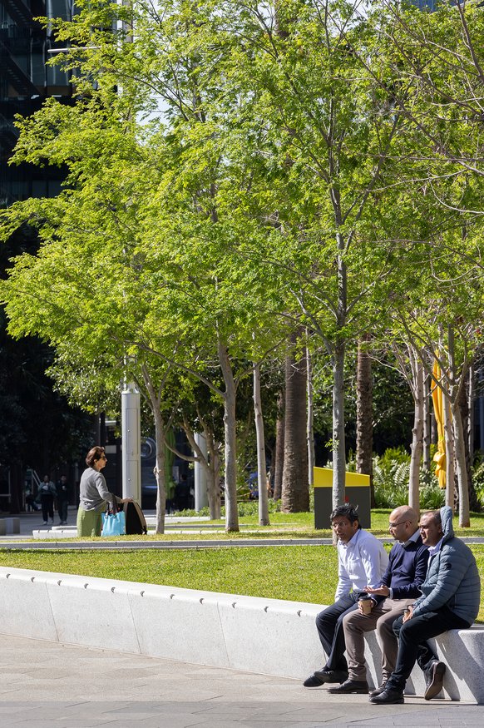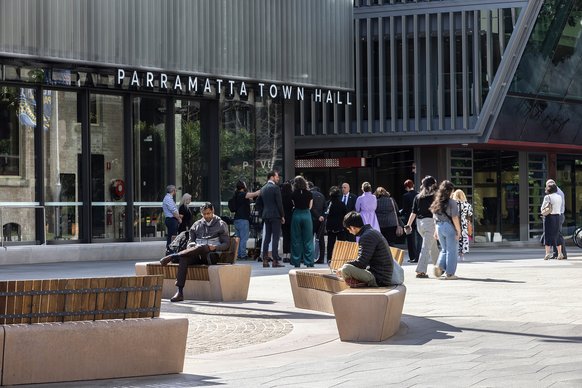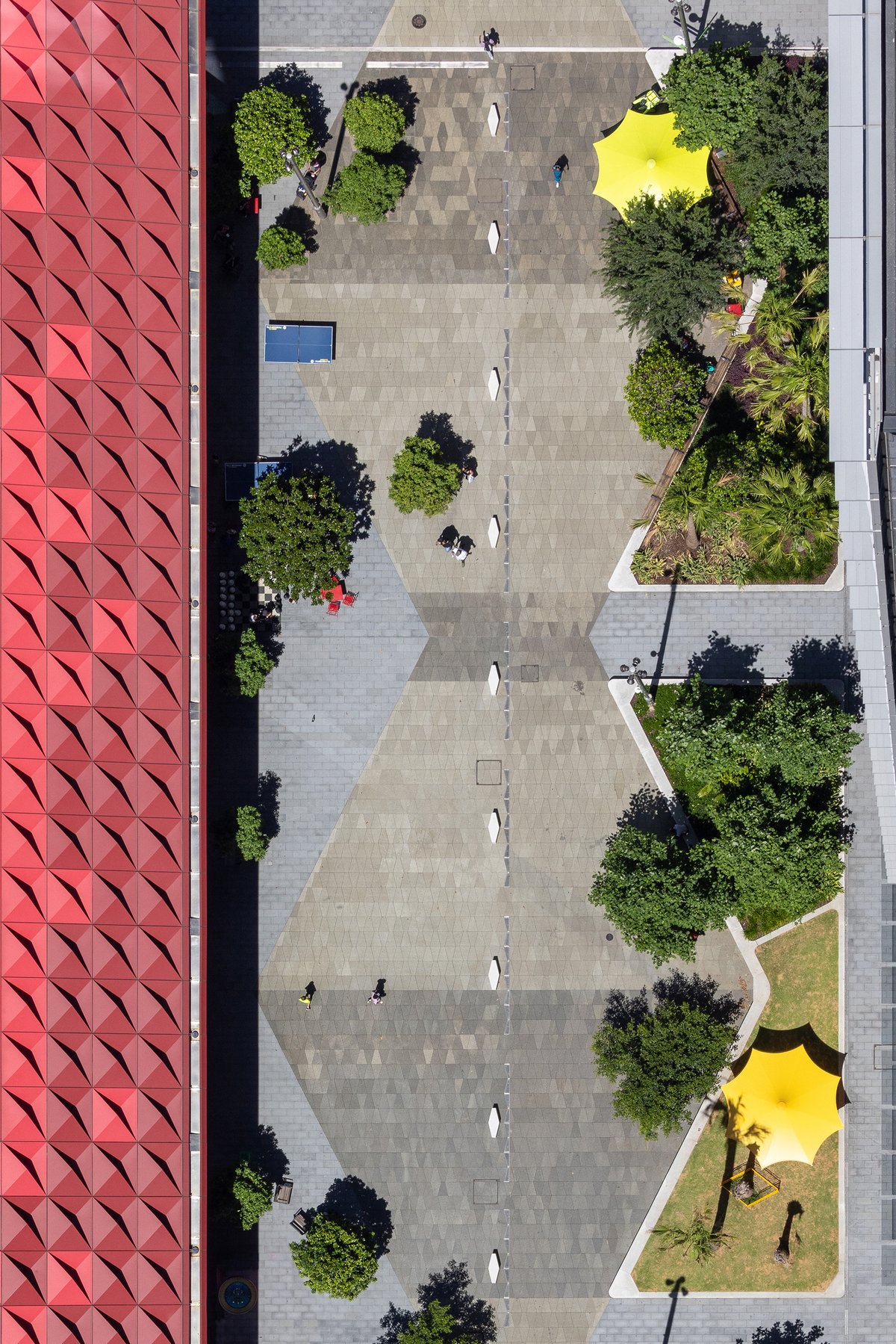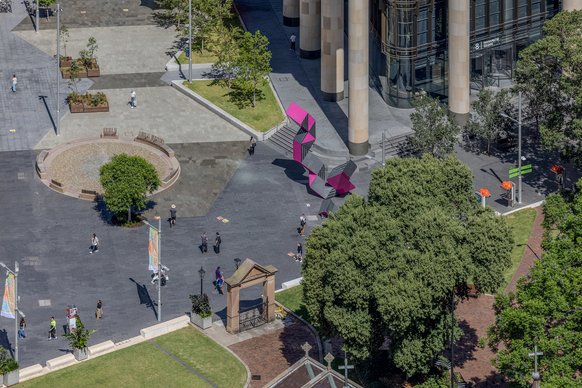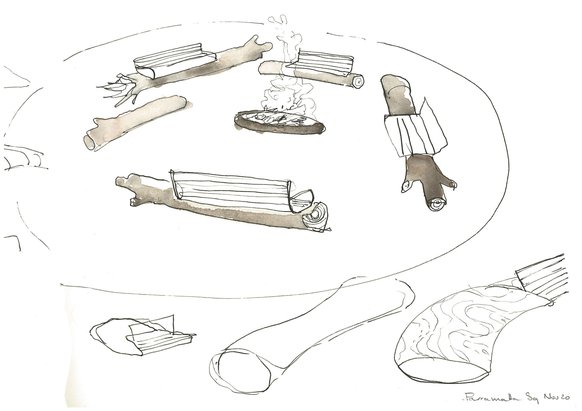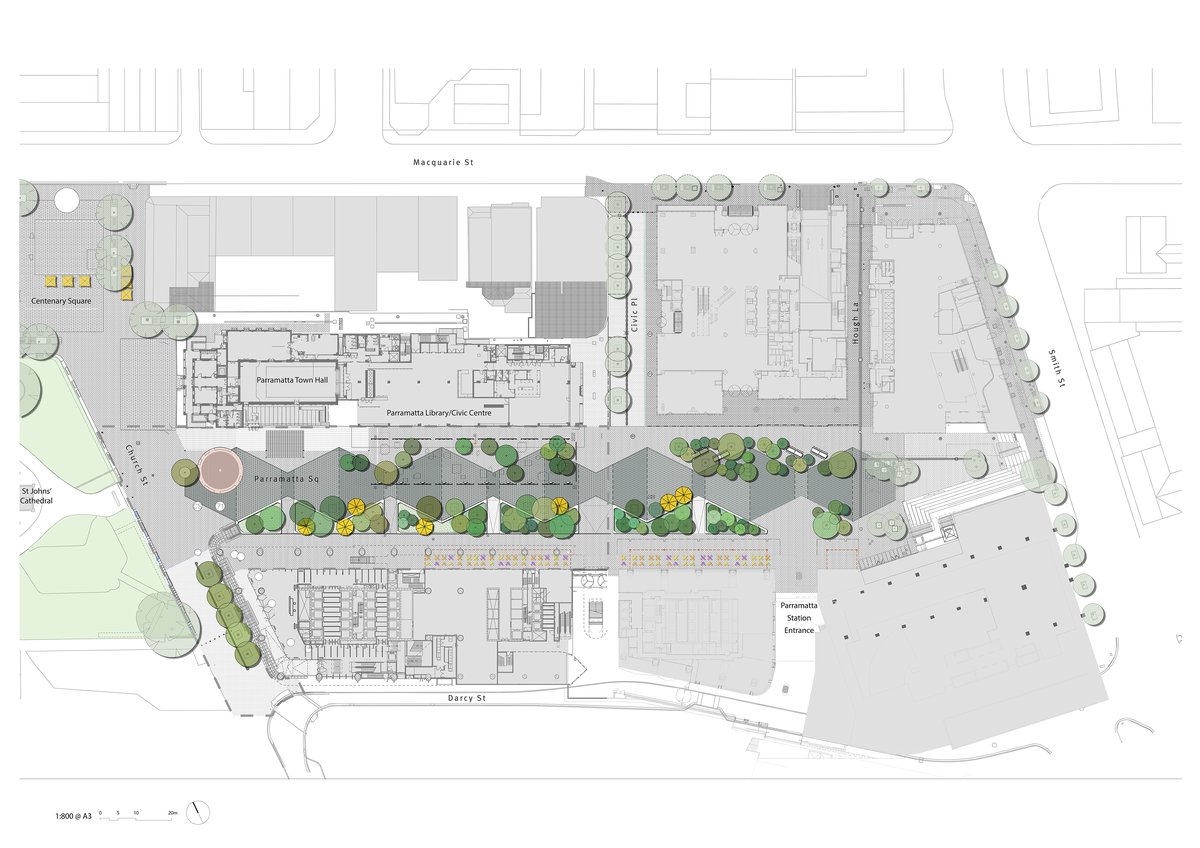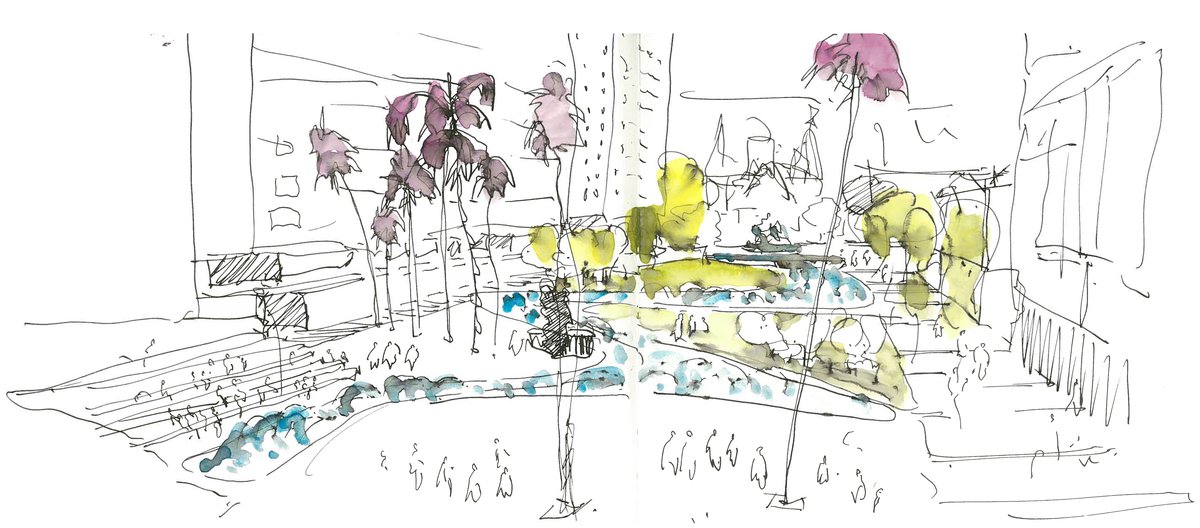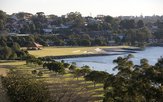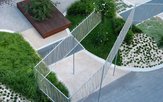Parramatta Square
2023
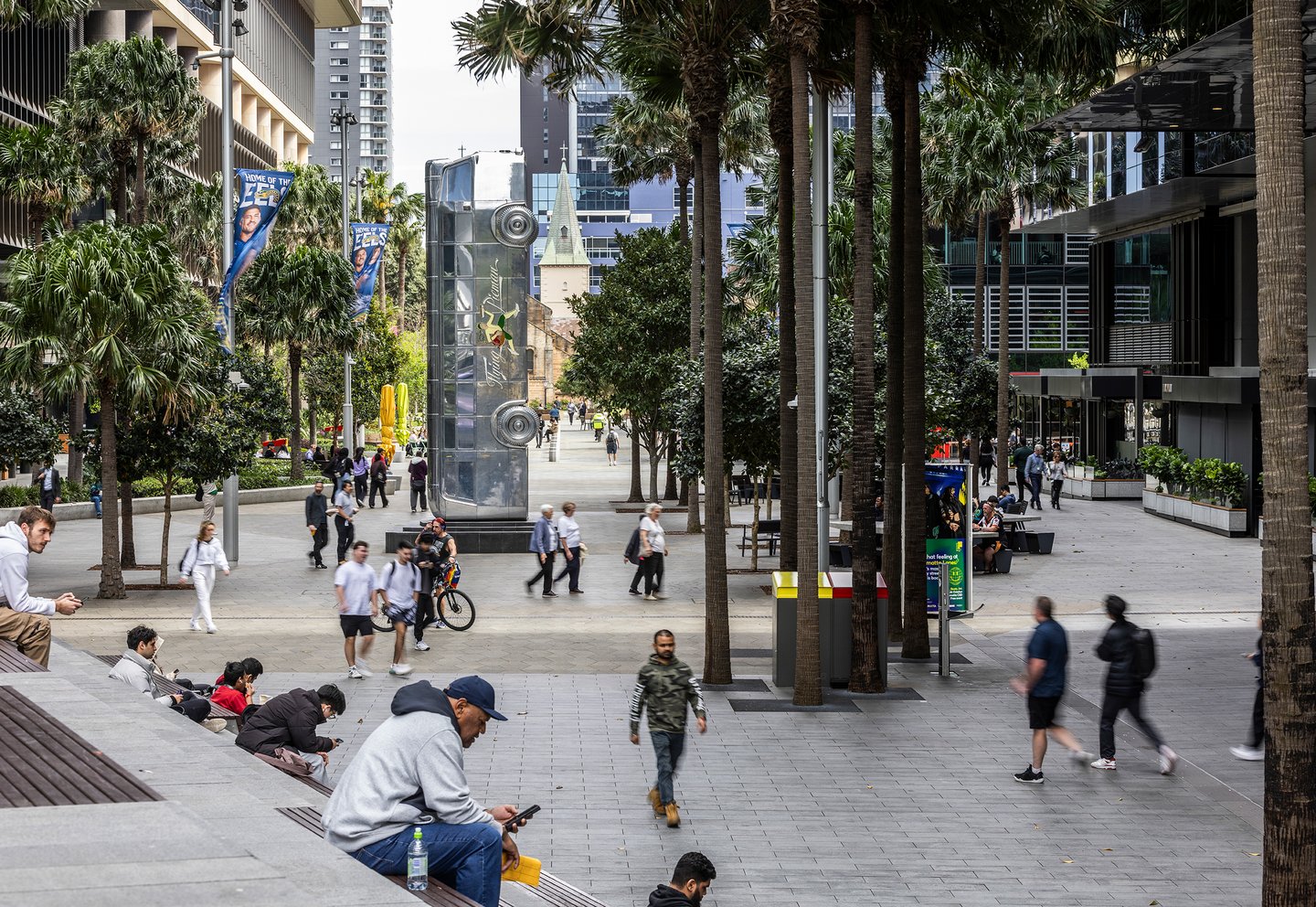
Location
Parramatta
Client
City of Parramatta, Walker Corporation & Built Australia
Photography
Brett Boardman, Sara Vita
Project Awards
AILA National Urban Design Landscape Award, 2025
AILA NSW Civic Landscape Award of Excellence, 2025
Project Lead JMD design
Design Team JMD design, Tonkin Zulaikha Greer, Taylor Cullity Lethlean, and Gehl Architects
Consultants Callum Morton, SDA Structures, Funktion, Lighting Art + Science, Dharug Ngurra Aboriginal Corporation City of Parramatta ATSI Advisory Committee, Regal, Fresh Landscapes
The public domain master plan design and performance specification for Parramatta Square was developed by JMDdesign, TCL, TZG and Gehl for the City of Parramatta (2015–2017), transforming DCP parameters into a coherent civic framework that shaped the identity of the entire precinct. The project delivers a human-focused, inclusive public realm that reflects Parramatta’s rich history and cultural diversity through generous vegetation, enduring materials, and design that balances civic ambition with technical precision.
JMDdesign led the public square design, coordinating between six major towers, a new civic centre and, the heritage Town Hall. The team developed design led technical strategies to maintain the integrity of the public domain across multiple construction stages and stakeholders.
Novated to Walker Corporation & Built Australia in 2017 to deliver developed design, documents and quality control, Parramatta Square now functions as a civic platform connecting transport, workplaces and cultural buildings; a robust, inclusive and enduring public domain that demonstrates the transformative power of landscape architecture in shaping urban identity and social value.
The design acknowledges the multimodal, 24/7 use of the space and creates a highly flexible, contemporary civic space, that can accommodate various functions as well as being an events venue.
The 40m wide and 230m long square is oriented on the axis of St John Church which serves as a distant visual anchor, always present in a long view from the square
The square is mainly a hardscape paved area with tree canopy along its long sides, providing shade and balance to the scale of surrounding buildings without obstructing the ground plane. Stone bow tie planters along the sunny southern edge soften the civic design and create an opportunity for seating along the edge of the square.
A ‘Digital Carpet’ with distinct paving and evening light projection sits in front the Library as a ‘doormat‘, establishing the presence of this important public civic building on the Square.
A ‘Dharug Meeting Circle’ was designed next to the existing Town Hall in consultation with a local indigenous group combining a Fig tree, a circular seat and a fire pit to become a memorable Dharug landmark for people coming from Church Street. Two major artworks anchor the square at its eastern and western end.
