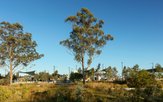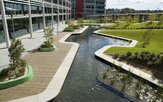Blaxland Riverside Park Playground
2012
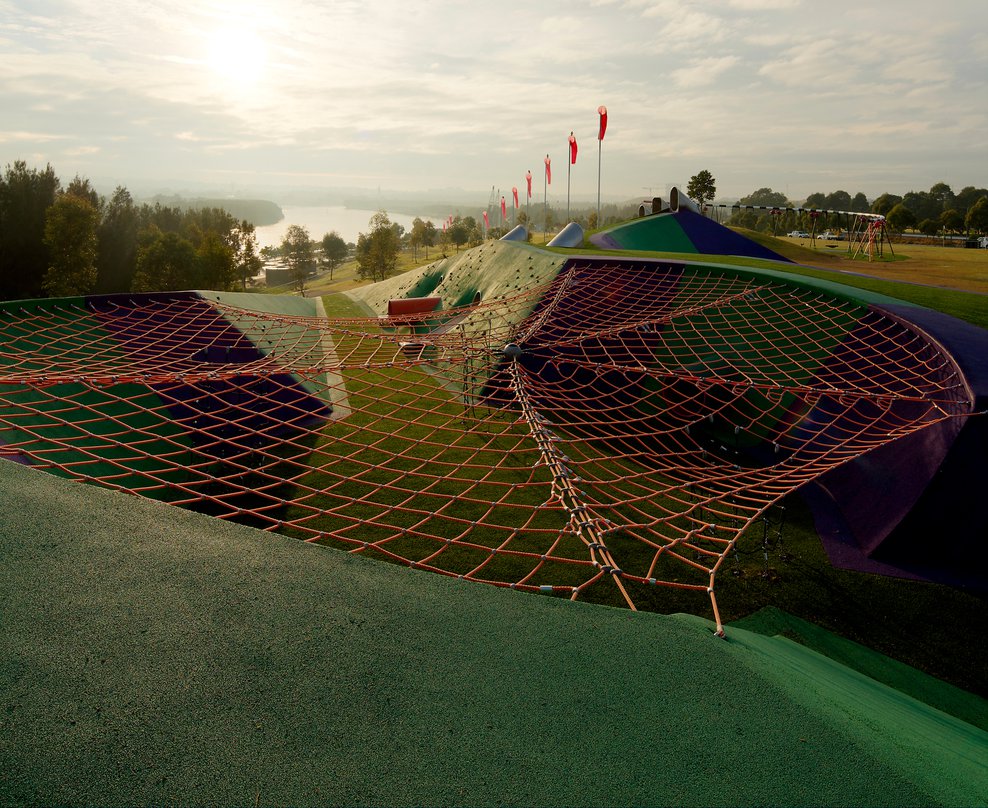
Location
Homebush Bay, NSW
Client
Sydney Olympic Park Authority
Photography
Brett Boardman
In early June 2012 the JMDd designed Blaxland Riverside Park Playspace was officially opened. The new regional scale playground and associated kiosk, amenities block and car park were commissioned to expand the recreational opportunities of the Hargreaves and Associates designed Blaxland Riverside Park, one of a number of parks that make up Sydney Olympic Parklands.
JMD design conflated the dominant landform of cones, cuts and terraces, established by Hargreaves and Associates to design a distinctive new project that maintains a dialogue with its context. A 200m long and 3m high berm that repeats the geometry established by the Hargreaves terraces was inserted above the existing Terraces. The new terrace was excavated into with tilted planes and inverted mounds to create space for movement and play.
Custom designed and proprietary items were built into and around the dominant landform. Tunnels connect the different sub spaces allowing an over/around/through experience of the steeply inclined landform. A double Flying fox, tunnel slides, ground mounted slides, a giant swing, climbing walls, large steel pipes, a suspended climbing net, a sand pit and a water plaza with 170 jets populate the dramatic landform. The water plaza jets offer a wide variety of programmable water effects to suit visitation patterns and seasonality. Large and powerful single jets combine with fine directional jets and low lava jets to make lines, circles, and arcs that animate and subdivide the space.
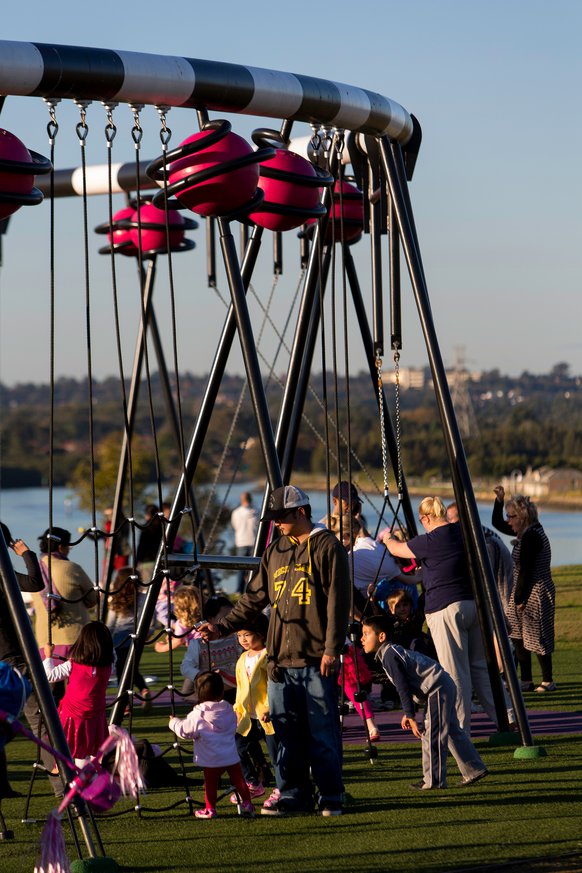
To one side of the main play and abuting the existing woodland is a 12m high tree house that challenges children to climb its interior, stand on a rope floor 9 metres off the ground and reach the top to view the sweep of the Parramatta River beyond the trees.
Play is organized from most active and high energy in the east, at the giant swing, to more passive at the western edge of the berm where the sand play, the water plaza and the Tonkin Zulaikha Greer (TZG) designed kiosk and petal roof canopy are located.
A new carpark and amenities building is located along the southern edge of the park, on the far side of the large grass common, connected to the new kiosk and playspace by an axial path as called up in the Hargreaves Masterplan.
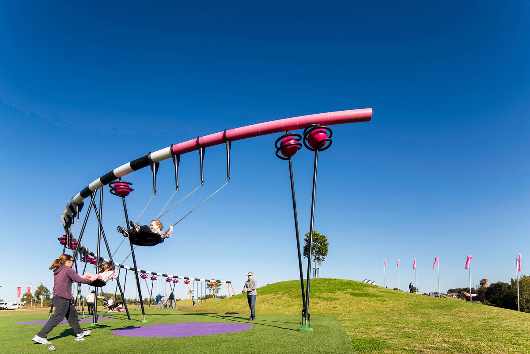
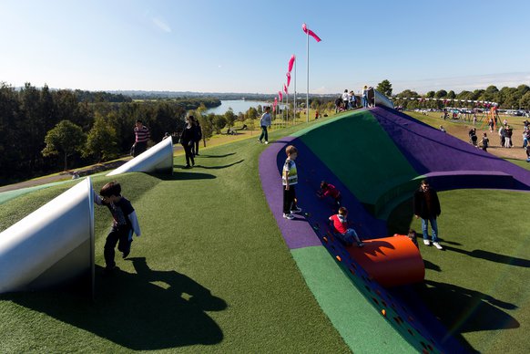
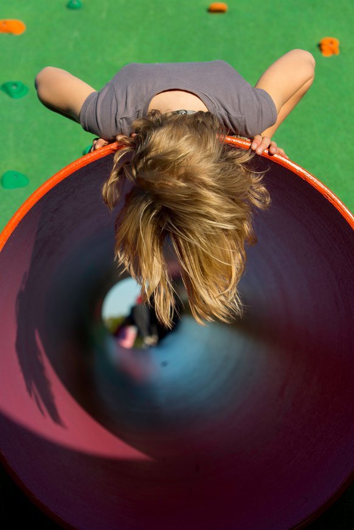
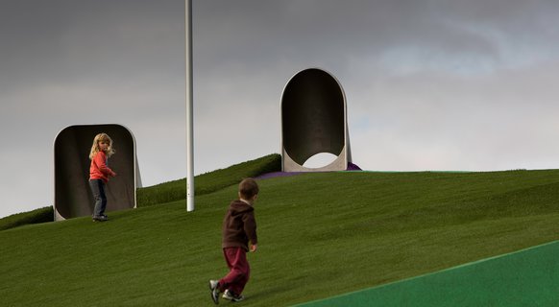
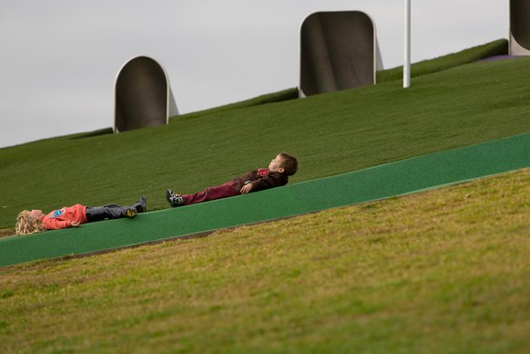
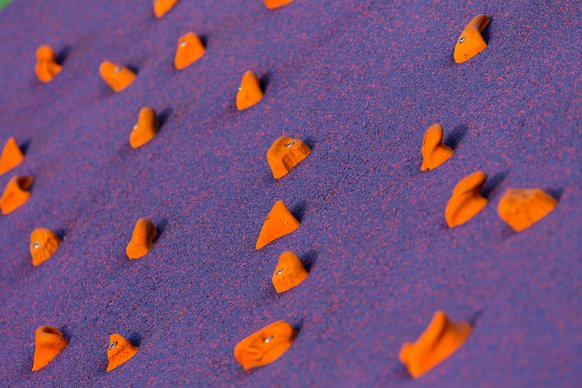
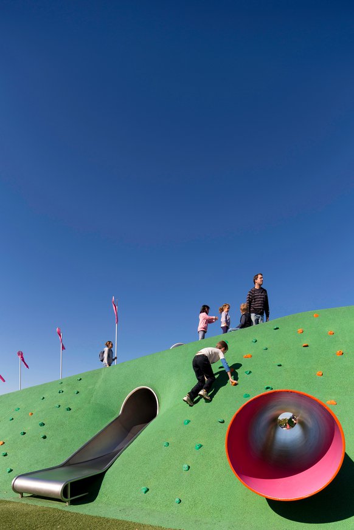
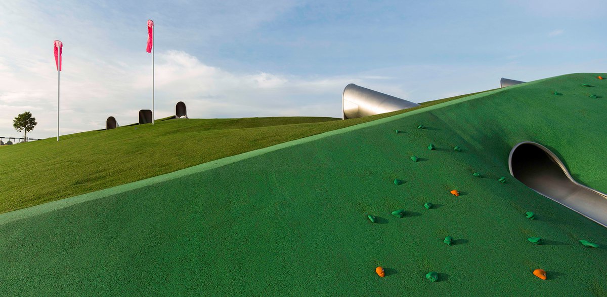
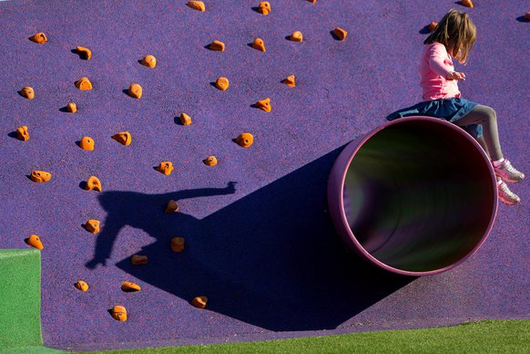
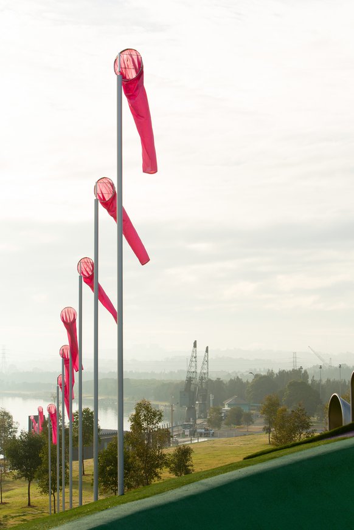
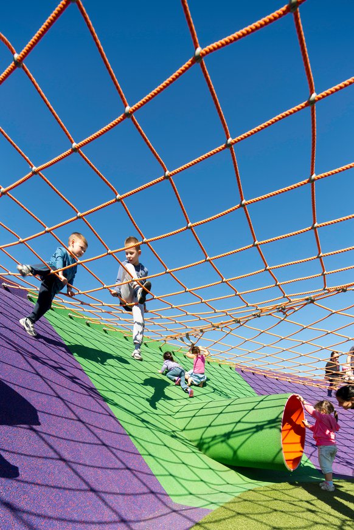
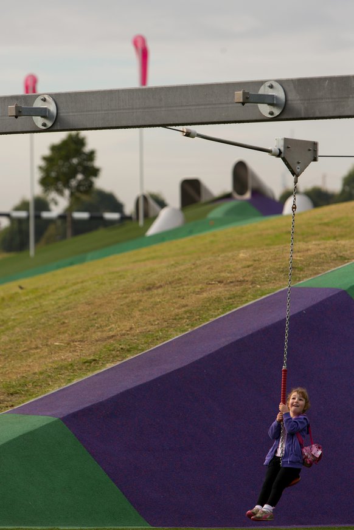
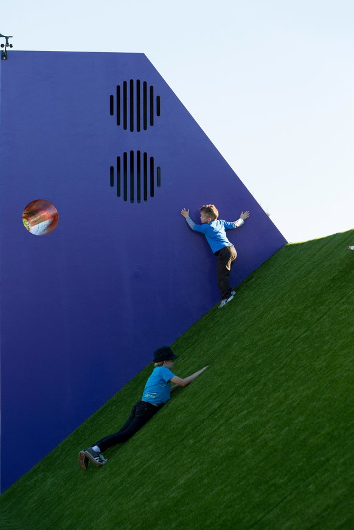
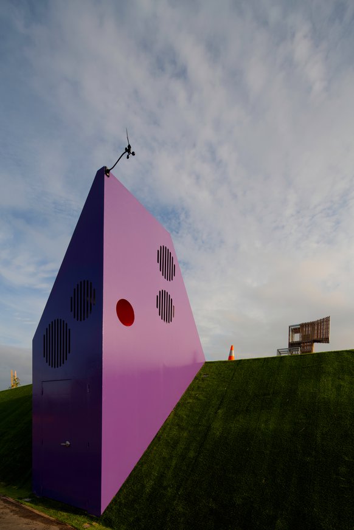
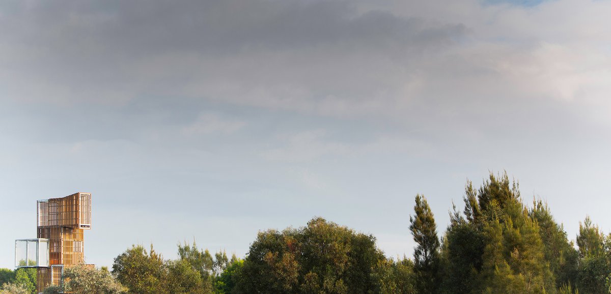
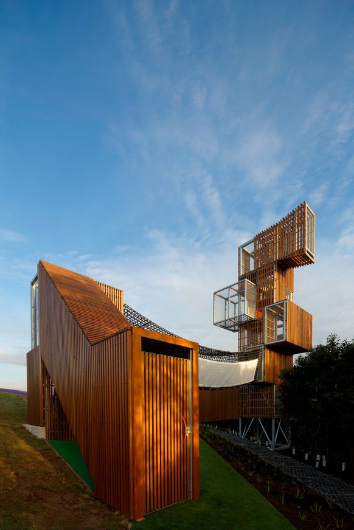
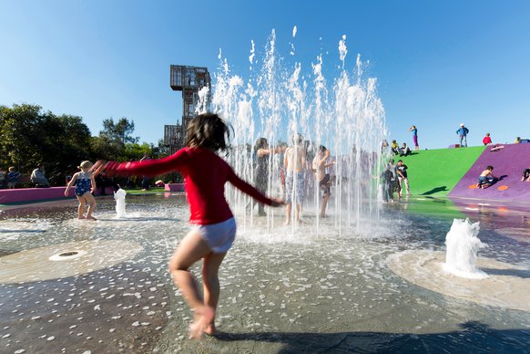
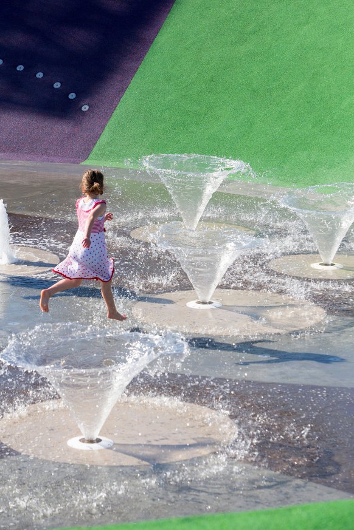
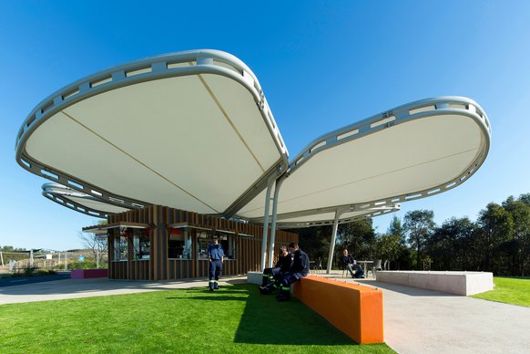
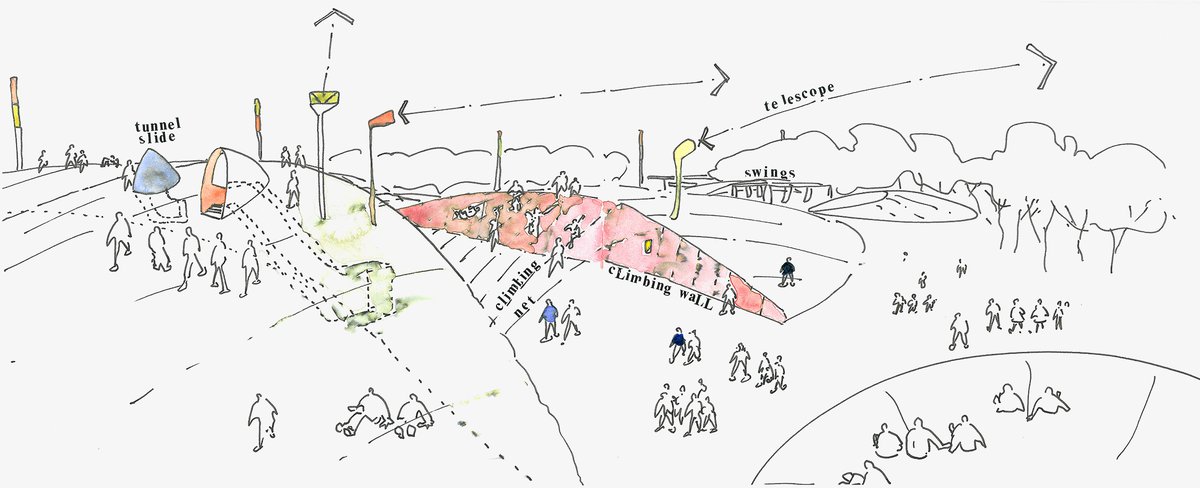
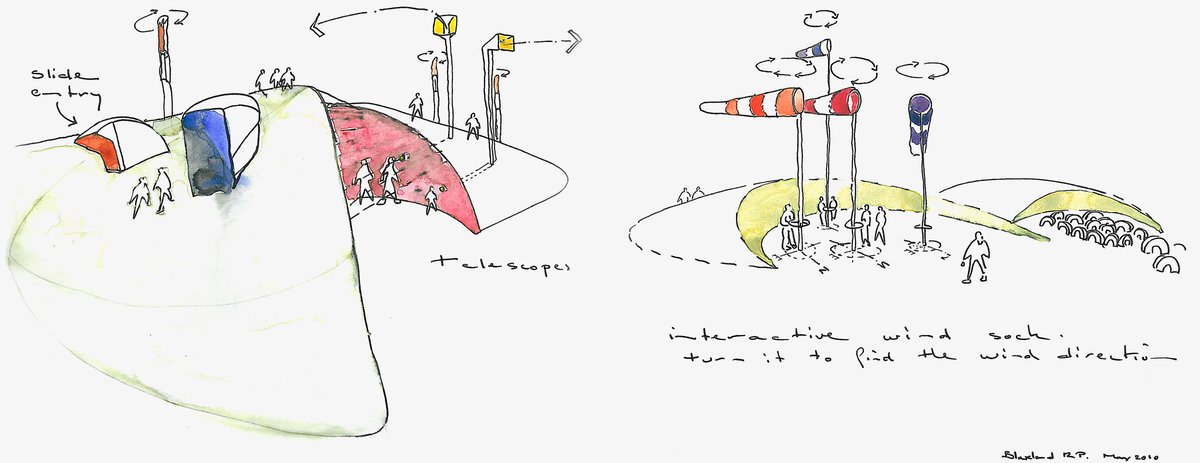
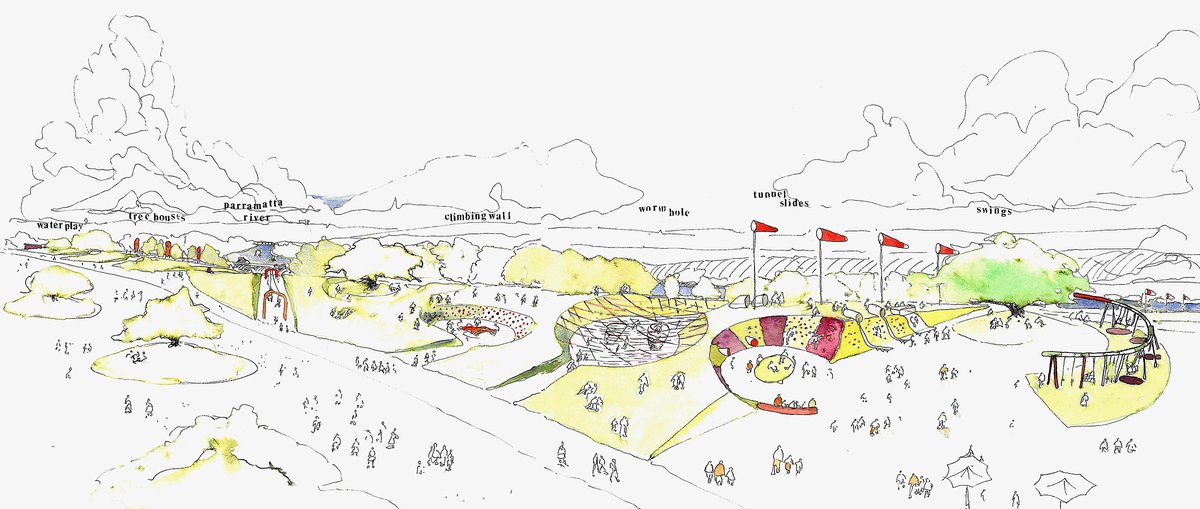
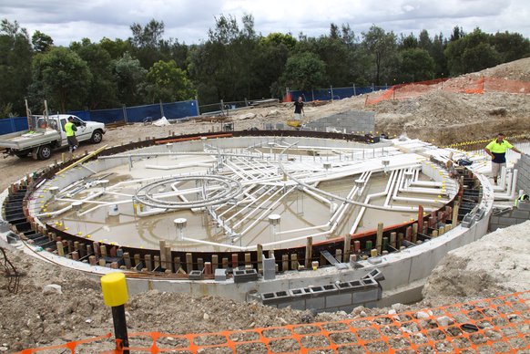
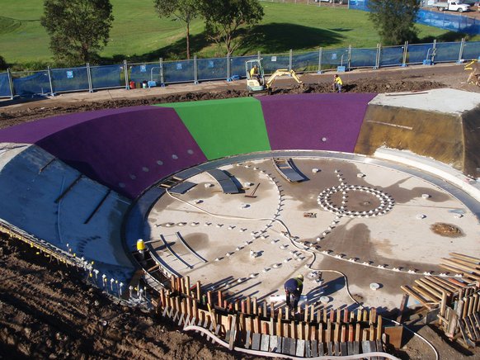
Lead Design Consultant JMD design
Architecture Tonkin Zulaikha Greer Architects
Engineering Northrop Consulting Engineers
Water Feature Waterforms International
Playground Certifiers Consulting Coordinations
Construction Perfections Landscapes & Co-oridinated Landscapes
Cost
Stage 1 & 2 $1.4 mil
Stage 3 & 4 $3.4 mil
Area 20,500m2
