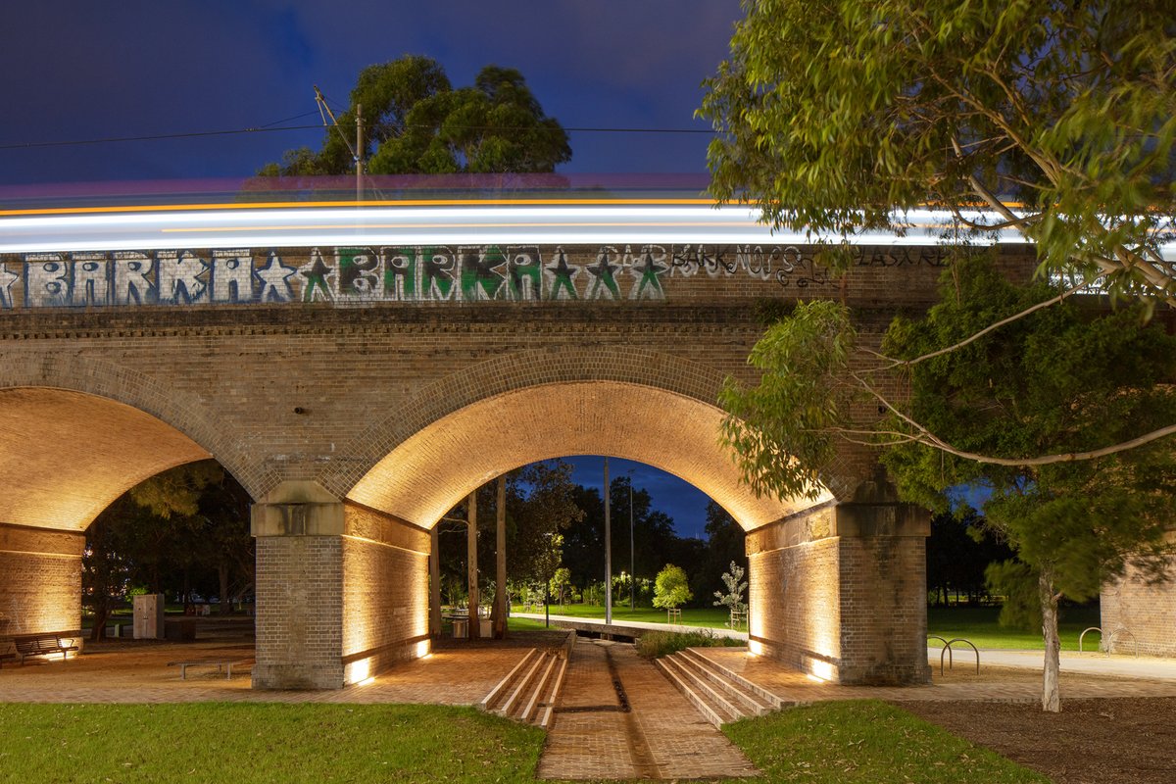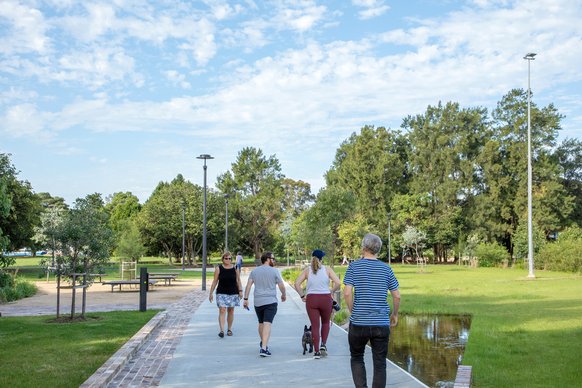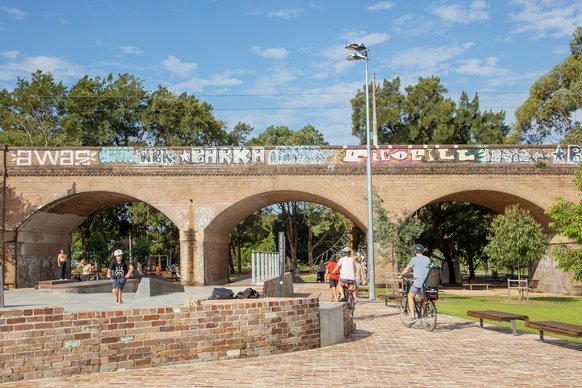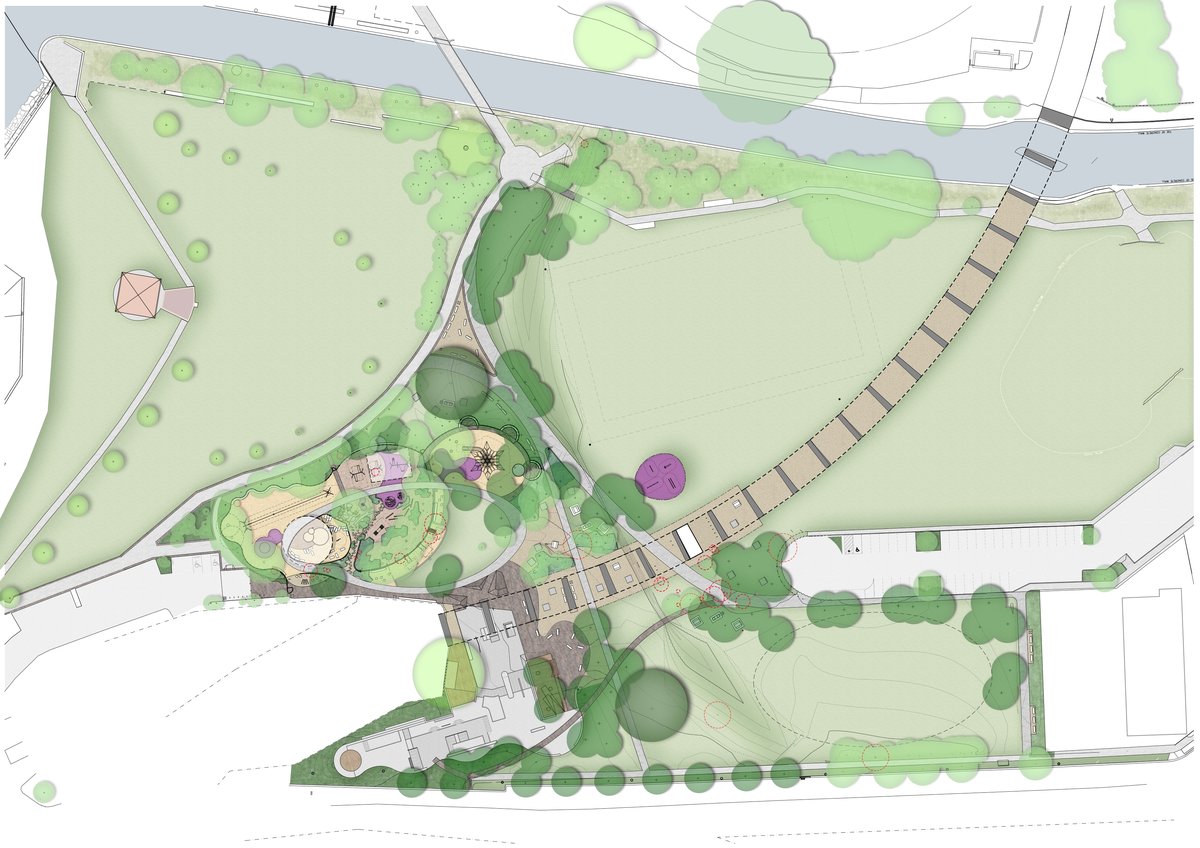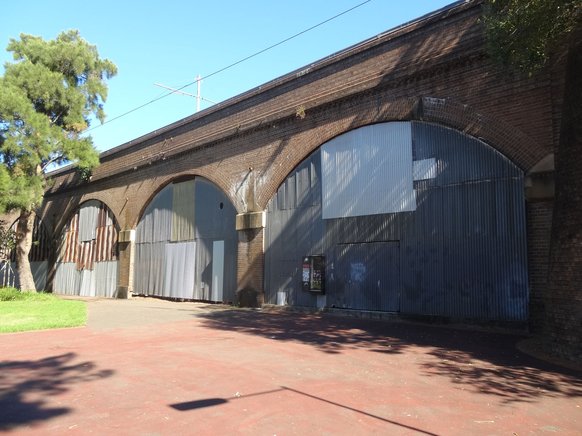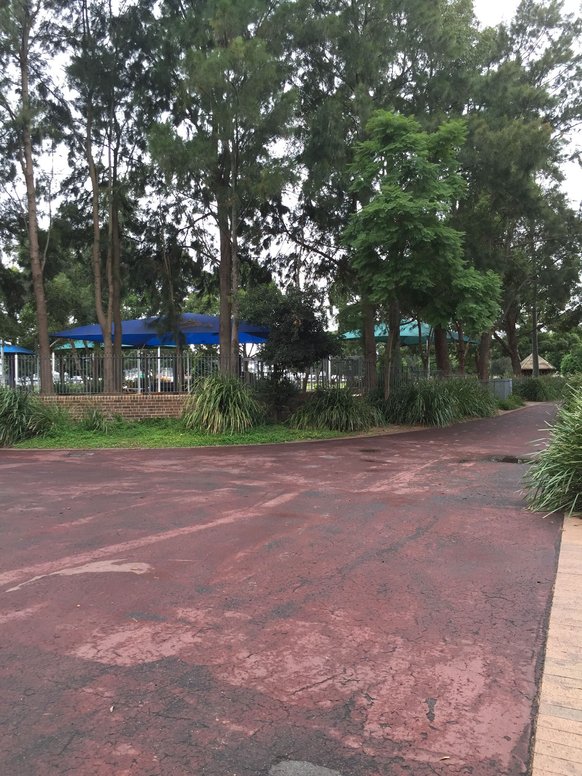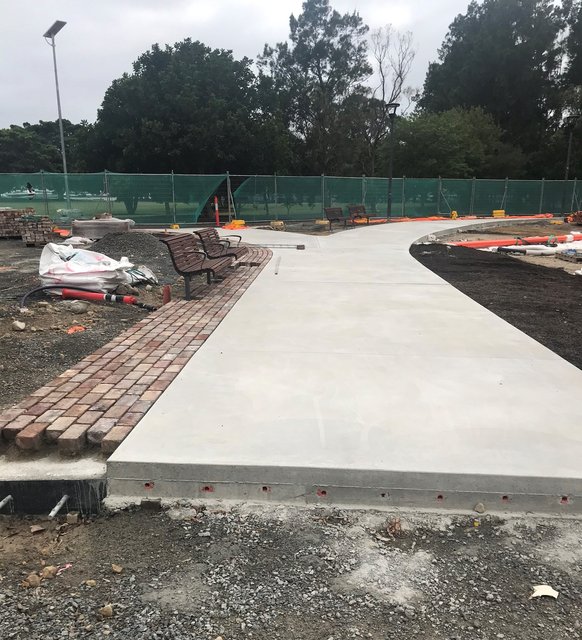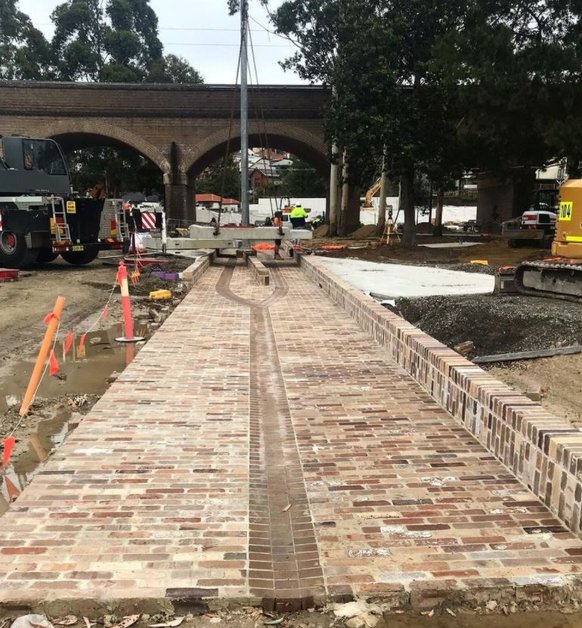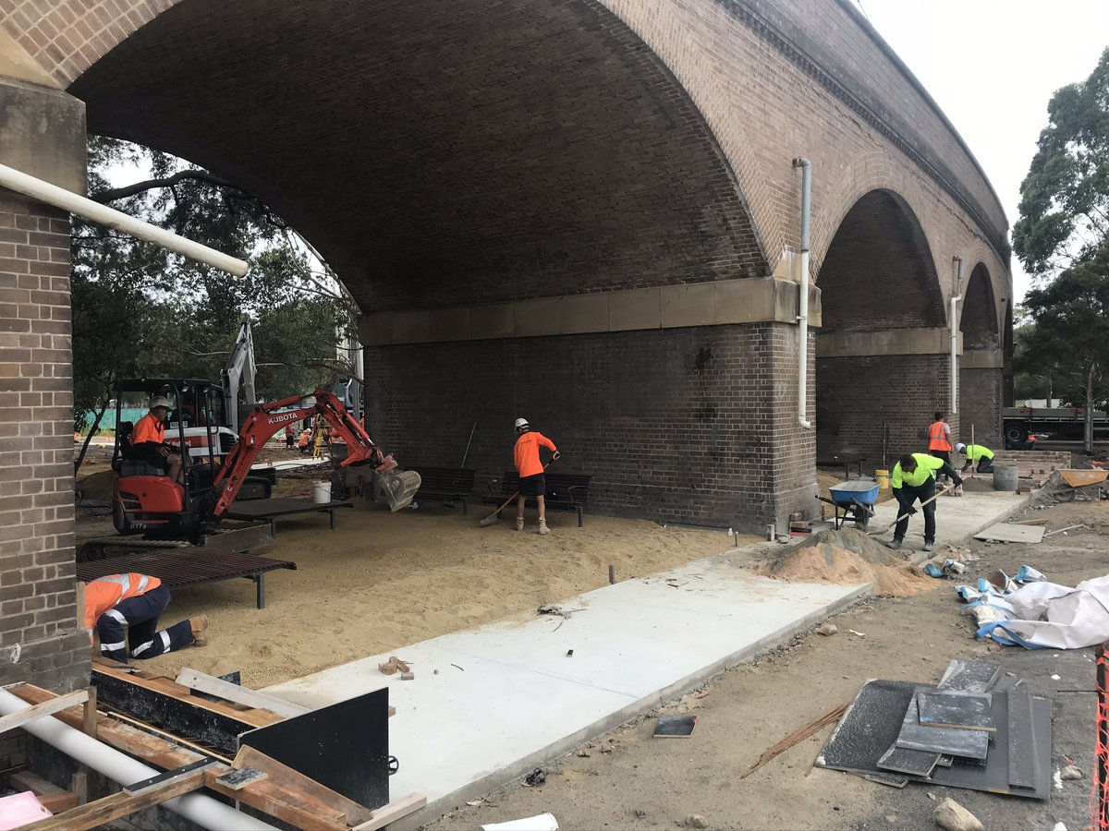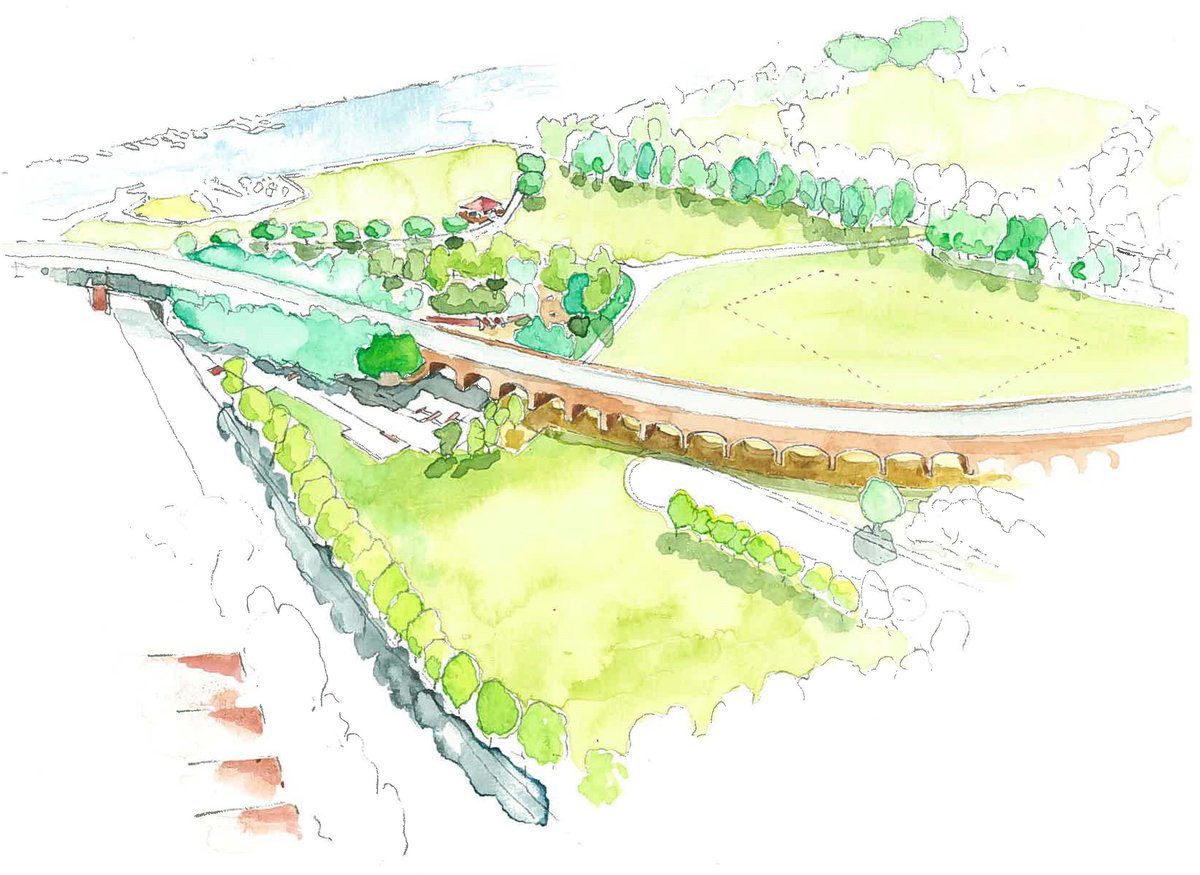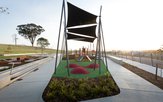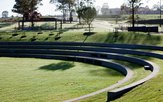The Crescent
2021
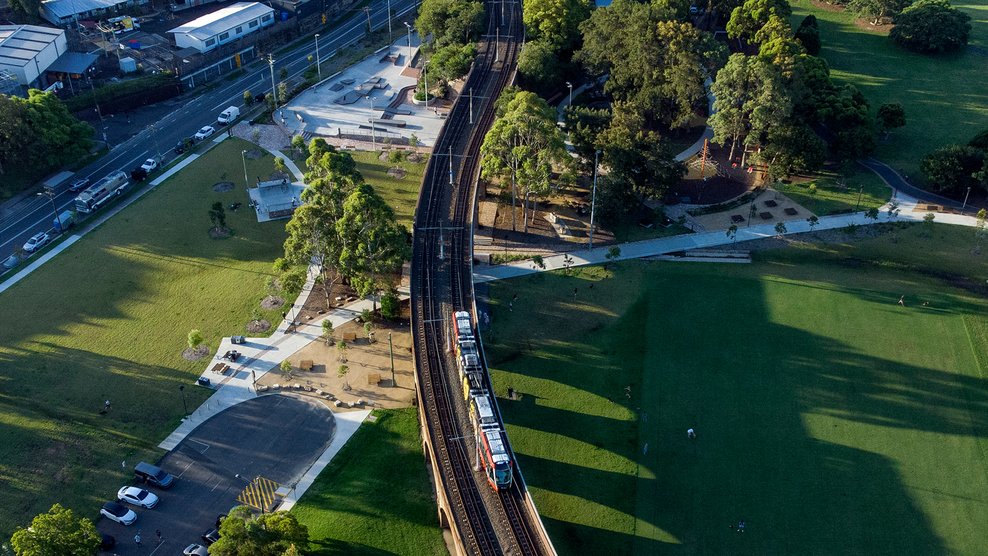
Location
Annandale
Client
City of Sydney
Photography
Simon Wood Photography
Lead Design Consultant JMD design
Skate Park CONVIC
Architect TZG Architects
Lighting Design Lighting, Art + Science
Planner Andrew Robinson Planning Services
Civil Engineering Enstruct
Structural Engineering Northrop & ACOR
Hydraulic Engineering Hydroplan
Play Equipment Third Angle Engineering
Custom Park Furniture Emerdyn
Arborist TreeIQ
Construction Ford Civil
Landscaping Coordinated Landscapes
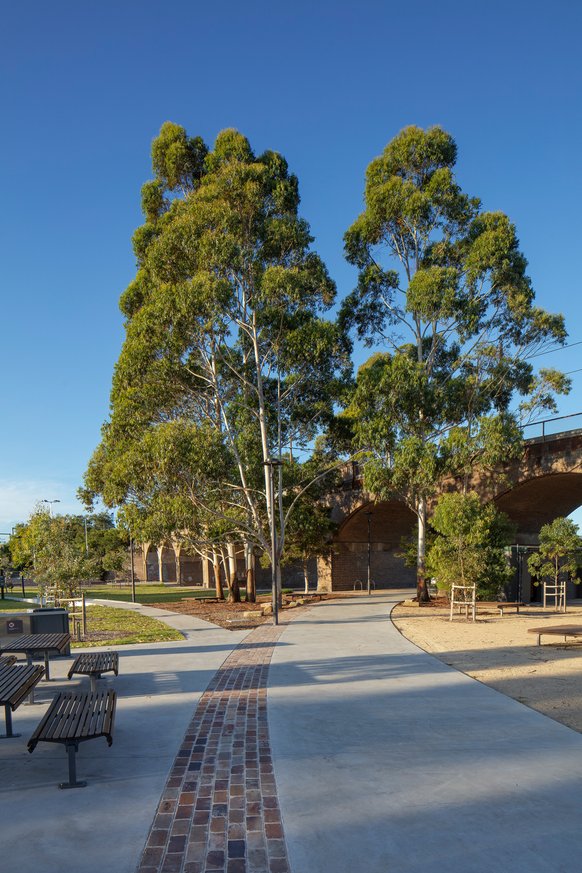
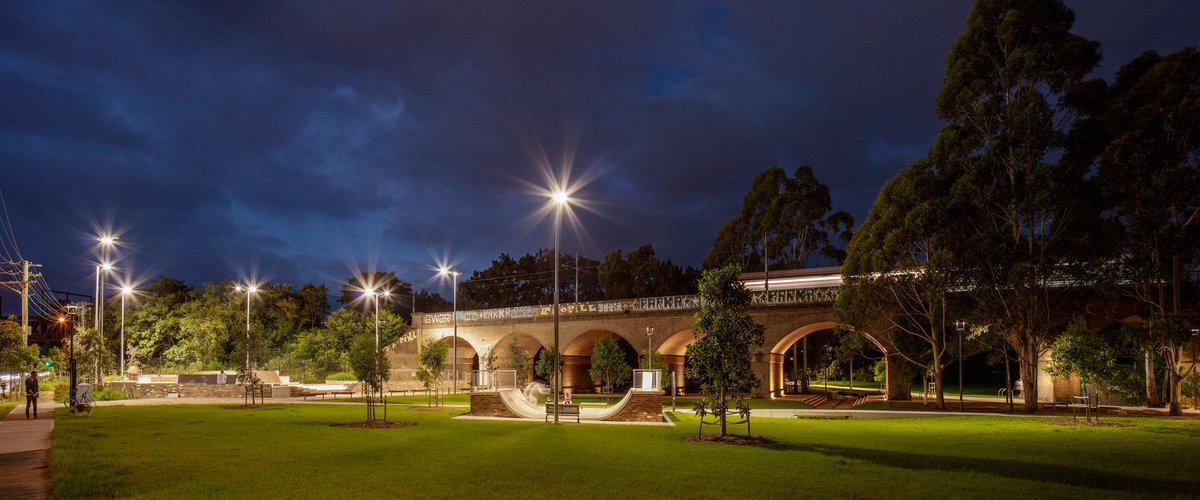
Designed to complete the missing piece of the Johnson Creek Parklands puzzle, The Crescent is a resilient, highly integrated, connected and programmatically rich open space comprising of a unique inner-city skate plaza, shared walking and cycling pathways, and a bespoke All-Abilities playground suitable for a range of ages and capabilities.
JMD design were engaged by the City of Sydney to lead the design and documentation for this project. The vision for the Crescent is for a space that adds to the diversity of recreational opportunities in the Parklands whilst further strengthening the unique sense of place and scale derived from the eclectic nature of the hybrid landscape.
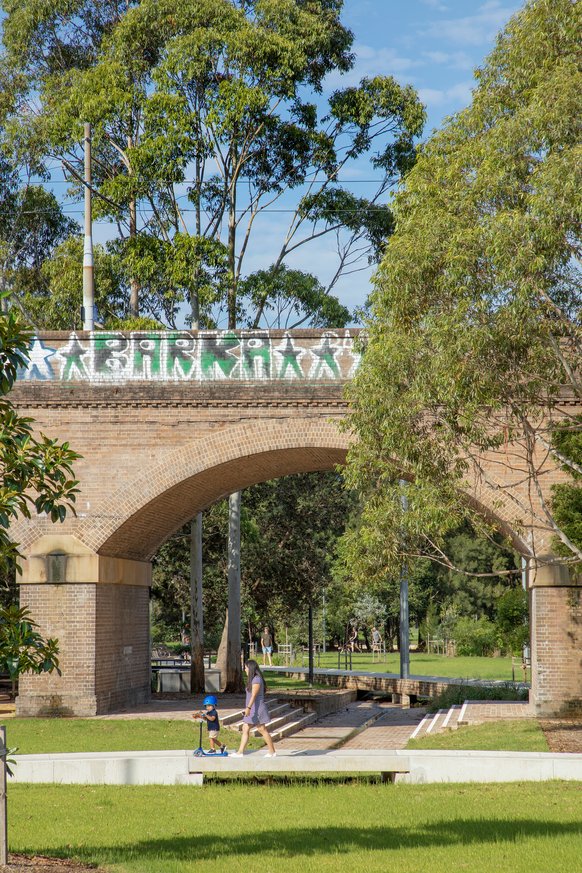
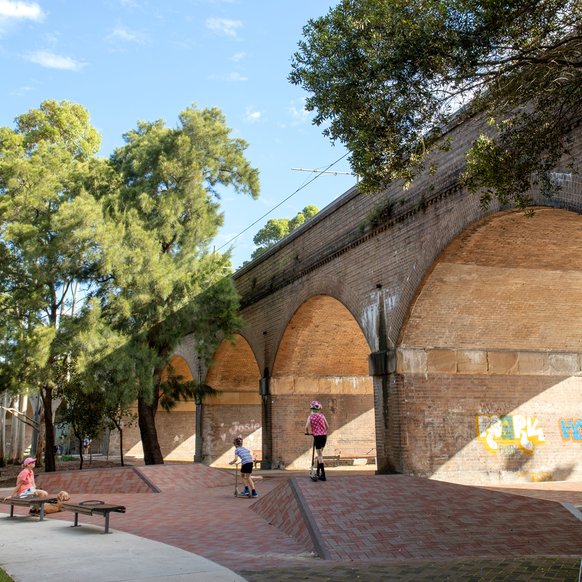
JMD design led a multidisciplinary team to transform this once fragmented industrial landscape into a revitalised, thriving urban ecosystem that provides a variety of recreational activities.
The existing well-worn Federal Park play equipment and play space was replaced and upgraded to include tunnel slides, stepping stones and balance beams, a double cableway flying-fox, a large climbing net, swings, an all-abilities carousel and a bespoke elevated sand pit with timber deck under new shade sails.
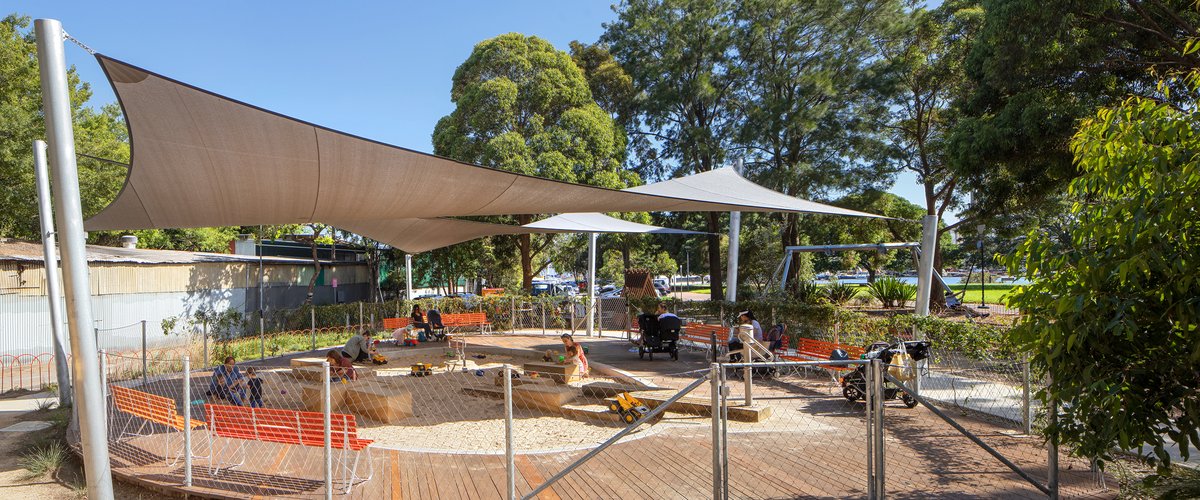
The guiding design principle for the play space was to provide a space for children of all ages and abilities to inspire social and co-operative play in a setting that evokes the imagination whilst providing sensory experiences that both compliment and contrast with its natural setting.
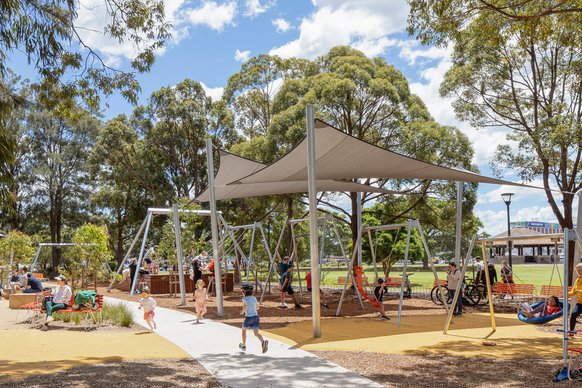
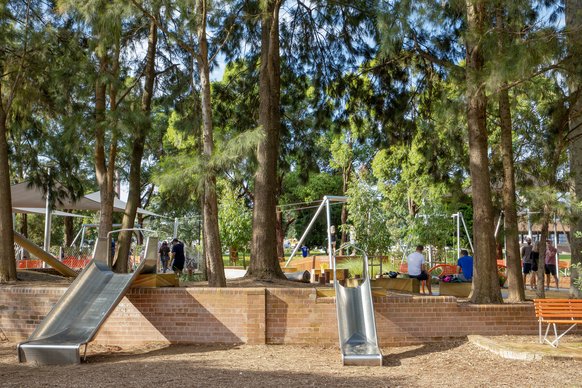
Multiple play slides were added to the existing brick retaining wall that previously disconnected the southern edge of the playground from the rest of the park, allowing for increased permeability and re-orientation of the space to engage with the restored viaduct arches and the greater Federal Parkland. The retention of this brick wall allows for the preservation of the existing adjacent trees which helps to provide a natural landscape setting to the playground that is cohesive to its surroundings and offers natural shade and dappled light to the space. The high steel fencing that previously surrounded the playspace was replaced with a low-level dog fence to open the space to its greater surroundings.
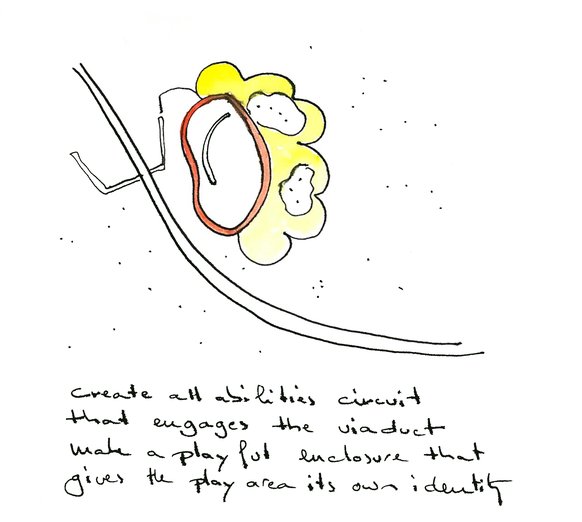
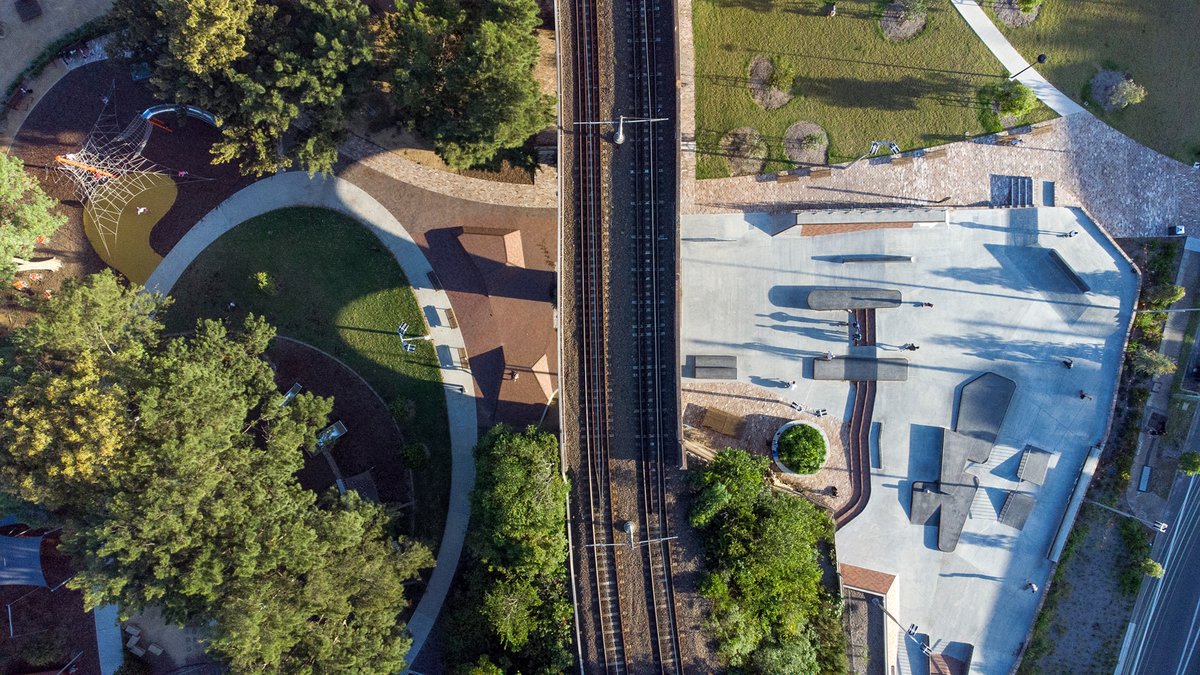
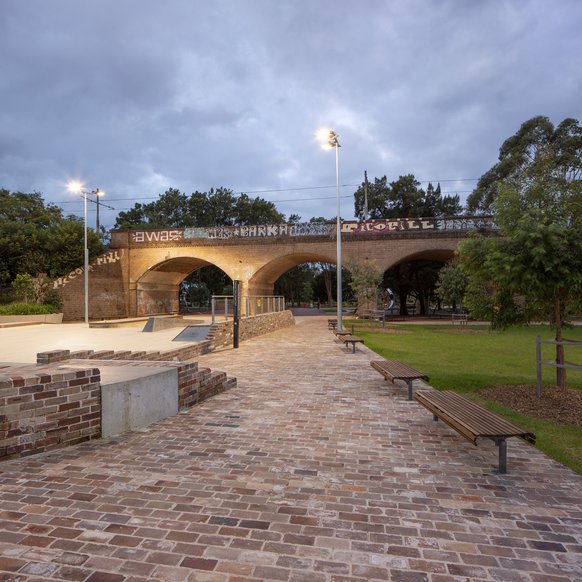
Five of the heritage viaduct archways previously acting as a physical and visual barrier to Blackwattle Bay from Annandale underwent heritage restoration works, allowing them to be opened up with pathways and seating nodes promoting connections between Federal park, the playground, the new skate plaza and surrounding neighbourhood.
Shared walking and cycling pathways were designed following wayfinding principles and careful consideration of existing desire lines to maximise connectivity and promote walkability in line with the City’s 2030 strategy
Stormwater channels and water courses were designed to highlight the water within the landscape, assist in the cycle of rain/runoff and to improve the drainage of the low-lying park and existing Federal Park playing field.
