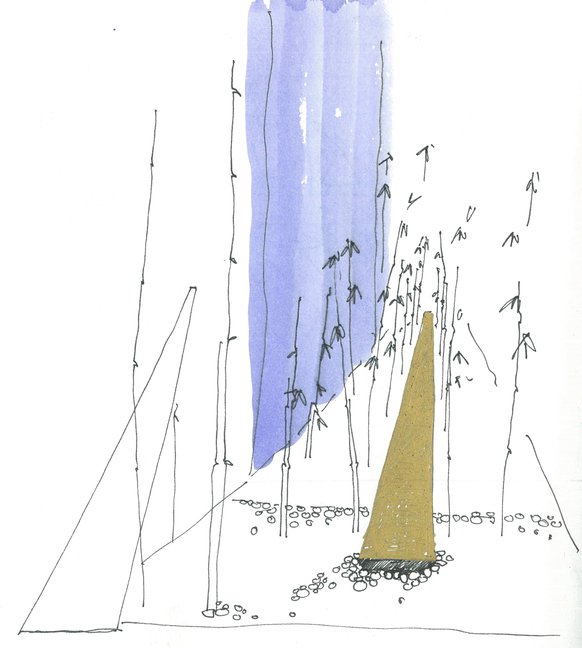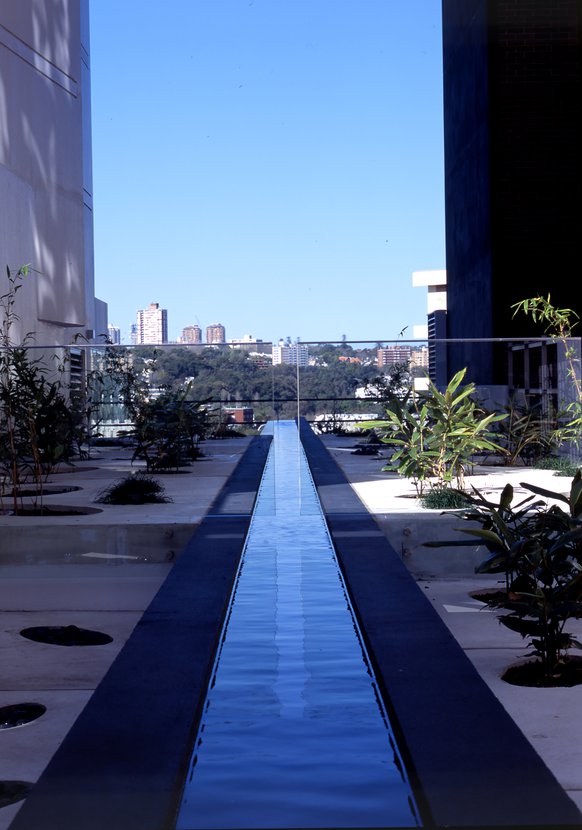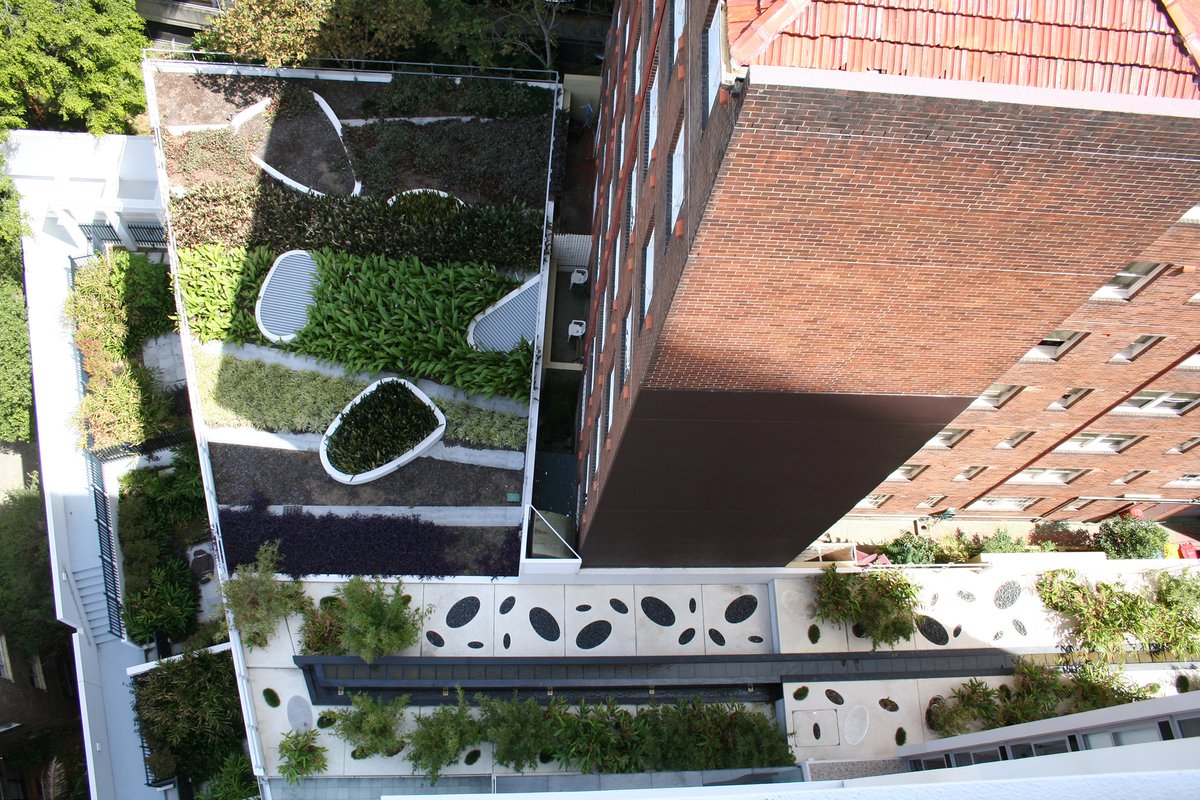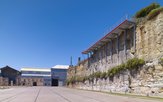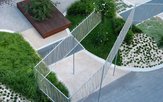Encore Apartments
2002
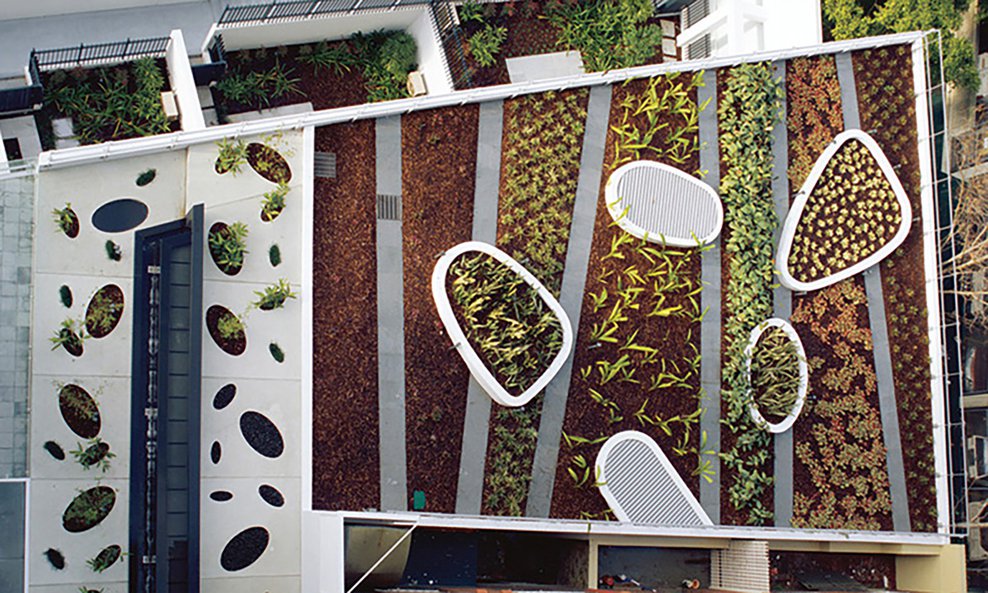
Location
Elizabeth Bay, NSW
Client
Mirvac
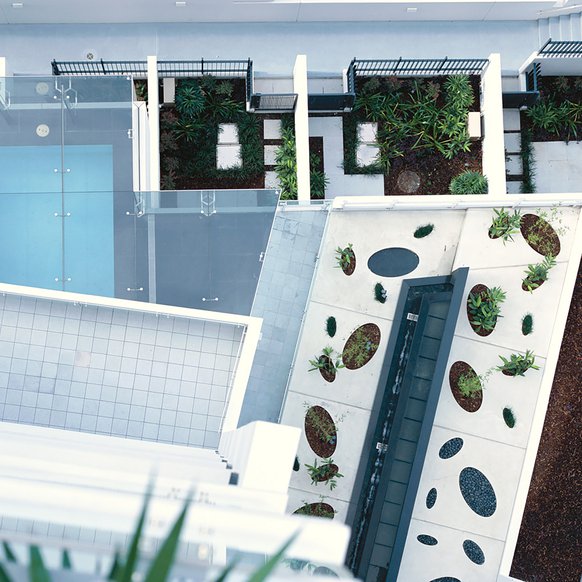
The conversion of the Sebel Townhouse Hotel in Elizabeth Bay into a residential apartment complex required the former driveway to be maintained as a separation between the new development and its neighbour. The resultant slot, although privatised, gives important relief to the street façade and opens to the Northeast. In order to celebrate the distant skyline across the valley and emphasise the dramatic volume of the slot between the two buildings a long water channel was introduced that draws the eye of passers by to the long view. In contrast, the aerial view seen by residents and numerous neighbours is of a two dimensional, abstract composition of oblong cut outs containing textural plantings and black pebbles.
A roof top garden that wraps around the rear of the neighbouring interwar residential building continues the abstract play of textures and shapes.
As part of the commission private gardens at the rear of the development were designed for the lower level townhouses, these comprised of simple spaces with shade tolerant species.
