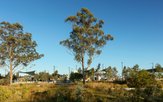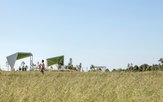Cockatoo Island - Clifftop Walk
2008
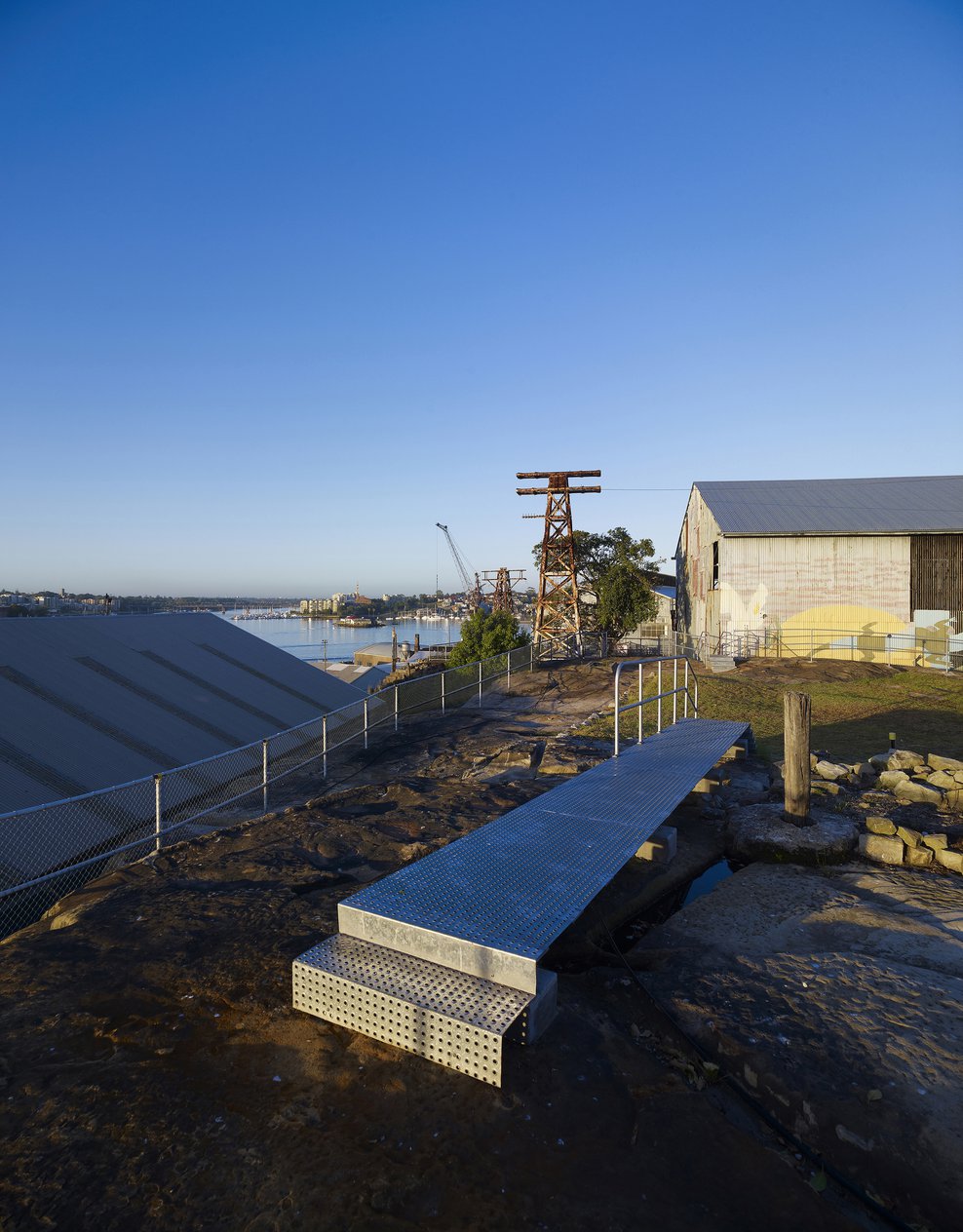
Location
Cockatoo Island, NSW
Client
Sydney Harbour Federation Trust
Photography
Brett Boardman
The Sydney Harbour Federation Trust commissioned JMD design in 2007 to design and document a pedestrian access route around the eastern edge of the upper part of the island. The collection of carefully placed interventions made possible public access through and around an area occupied by residential buildings, repaired failed walls and re-instated a garden around the residence. The area we had to work with was characterised by an ad hoc mixture of paths, gardens, stone walls, fire services, a tennis court, a small above ground pool and deck perched on the edge of a 20 metre cliff above the eastern industrial apron.
The brief required a connection from the top of the Northern Apron stair, around the residential buildings past the tennis court, over the former Brass Foundry and the convict-built granary silos along the eastern edge of the clifftop to the network of pathways on the southern side of the island. The new access path also had to bypass the cliff edge gardens of the former superintendent’s residence “Biloela” that is now run as a venue for private functions.
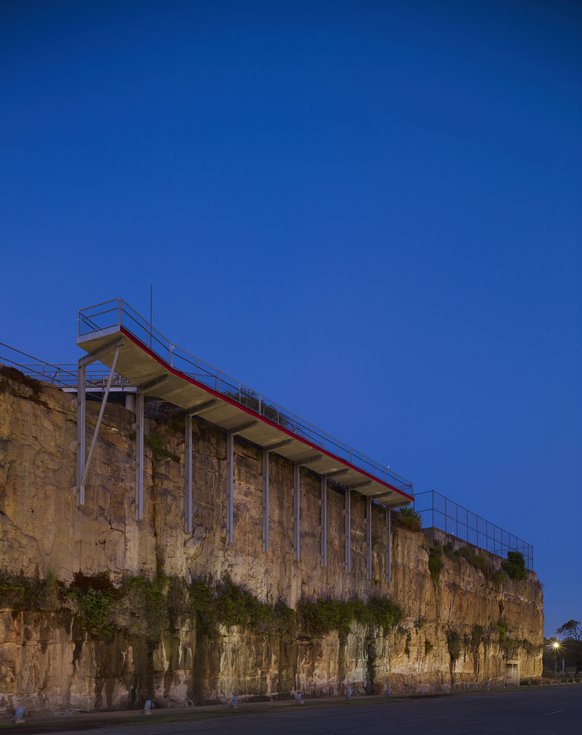
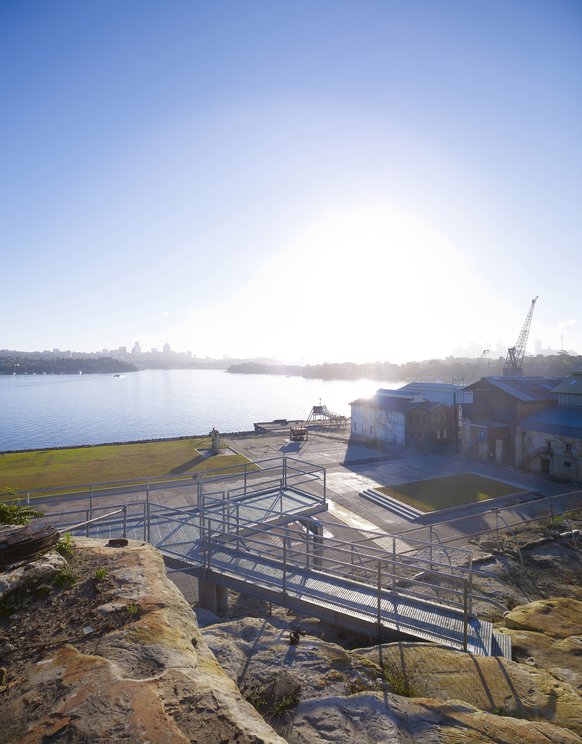
The approach taken to the Cockatoo Island Cliff top walk offers a clear position vis-a-vis the question of how to repurpose landscapes that have been so singularly formed for a very narrow use at the exclusion of the public and any notions of the civic. The project uses the paradoxes and schisms that these land uses produce as the basis for a new set of modest interventions aimed at allowing simple access and at revealing the particular and peculiar detail resulting from the past land use. The project sought to enable the landscape as found and give it new equal importance.
Cockatoo Island Clifftop Walk is a very modest intervention that responds to the immediate micro-context of each problem as encountered by inserting another layer of fragments rather than establishing a clear continuity and overarching approach that could be read as a new system of or for recreation. The focus was to maintain the strange collision of the industrial military with the quotidian. One, whose ordinariness and apparent arbitrariness can be so easily lost under the impulse to manage, categorise, unify, rationalise and standardise these sites.
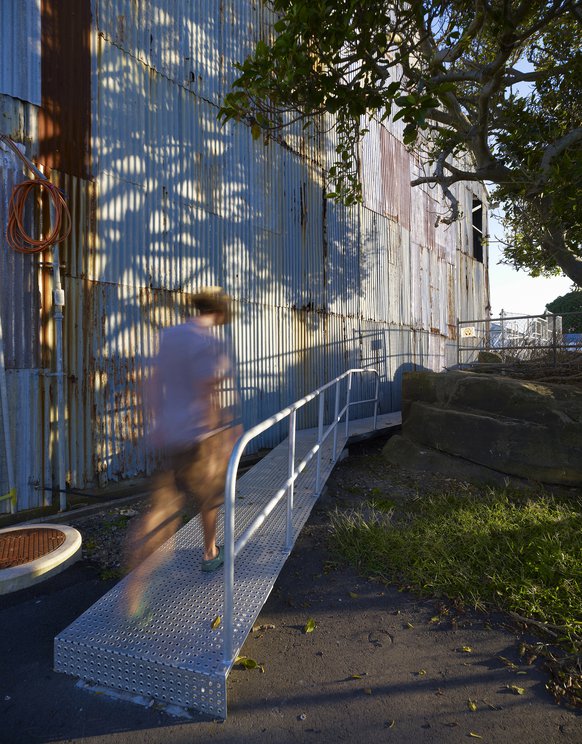
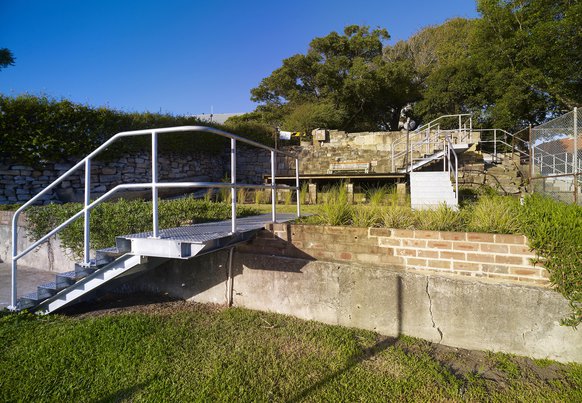
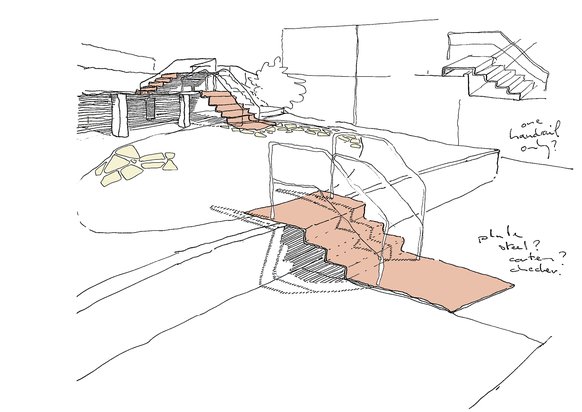
The project was part restoration and part new insertion. We repaired collapsing sandstone walls, collapsing timber stairs, we carried out archeological analysis on the garden beds to discover lost planting palettes for garden restoration. The frugal use of new interventions focusses attention to particular moments and provides a way over and through the rich fabric of the site. Rather than providing an access route as a means of efficiently connecting a departure point to a destination point, we punctuated an uneven journey.
In designing the way over the varied terrain and obstacles we aimed to highlight detail and bring forward the at times strange choices made in the course of previous occupation. We left as much as possible, allowing visitors to walk on, over and across the variety of surfaces that had accumulated in time without any qualitative decision nor any desire to find an authentic or natural base. We resisted the impulse to newness; we resisted seeing what was existing as lacking design and worked with little additions. To traverse the fragmented landscape we designed a series of elements, barely sufficient to negotiate the immediate obstacle at hand, they are as thin as possible and laid on the surface as yet another incidental object, not a path rather another piece that would contribute to the cacophony of the site, an element that could connect disparate parts and yet have a presence within its context. The elements were used to negotiate level changes, to cross open drains in the sandstone, to move over low brick walls, past small concrete and stone stairs, around chain link fences, next to dry stacked stone walls, past corrugated iron fences. Like band-aids, they simultaneously signaling a minor injury and aid the repair of the surface.
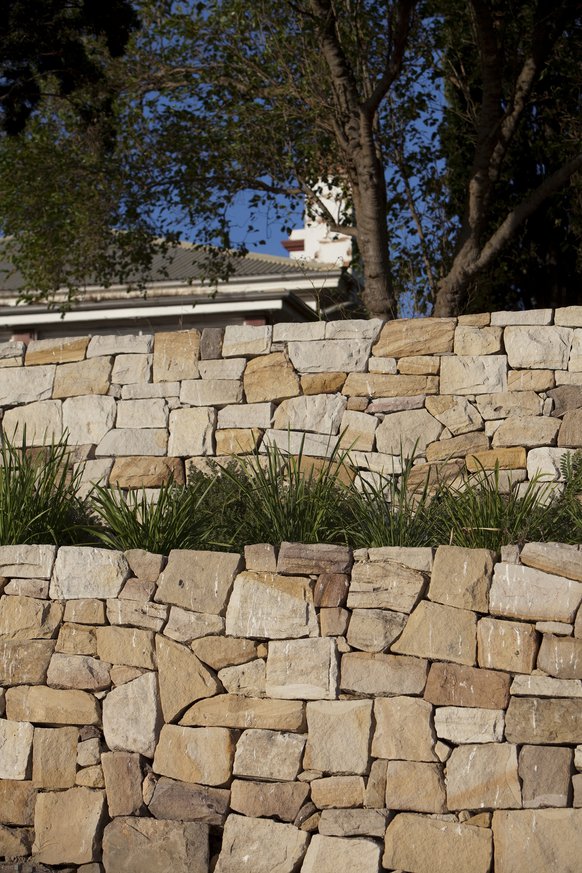
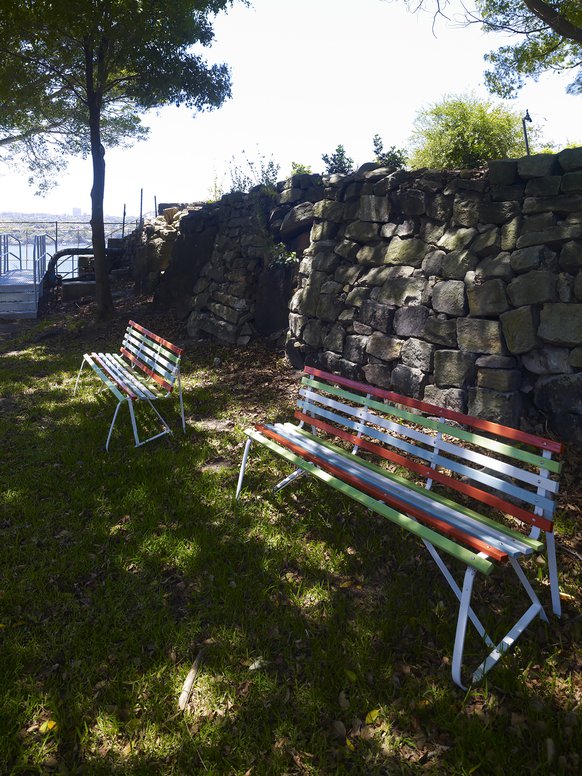
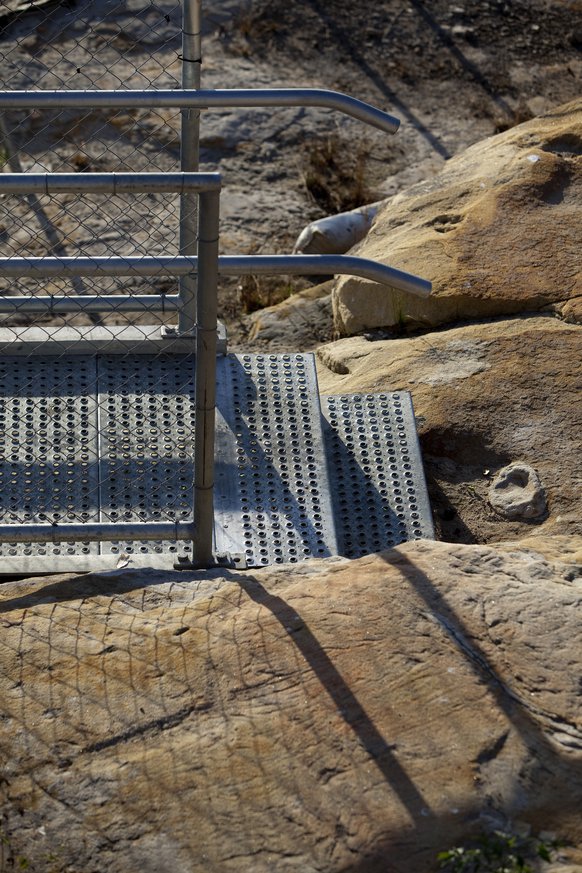
The location of these ‘band aids’ was carefully placed according to a sequence of movement that would heighten the lumps and bumps in the topography allowing several routes around the tennis court, up stone, steel and timber stairs and into a small gardens over a timber deck that once stood next to an above ground swimming pool, onto a steel walkway. The band-aid stairs connect sandstone stairs to a timber deck to a concrete platform over a brick wall to arrive at the cliff edge. An elevated walkway passes in front of the cliff at Biloela to the former foundry site where the stone ground leads to the exposed sandstone into which the silos are carved before reconnecting with the industrial path network. The band-aid insertions suggest multiple trajectories though the accumulation of materiality and sizes as a way to draw out difference, heighten contrast and set up a dialogue. The material choice extends the contrast between the quotidian and the industrial, rubble walls were rebuilt rather than replaced, the timber decks and brick walls contrast with the galvanized metal, whilst simple benches are used for their municipal or school yard aesthetic rather than those of a more sober and professional design.
This modesty of intervention should not be confused with an approach that seeks an authentic experience based on the true Cockatoo Island rather ours is one that relishes the contradictions and scars of formation.
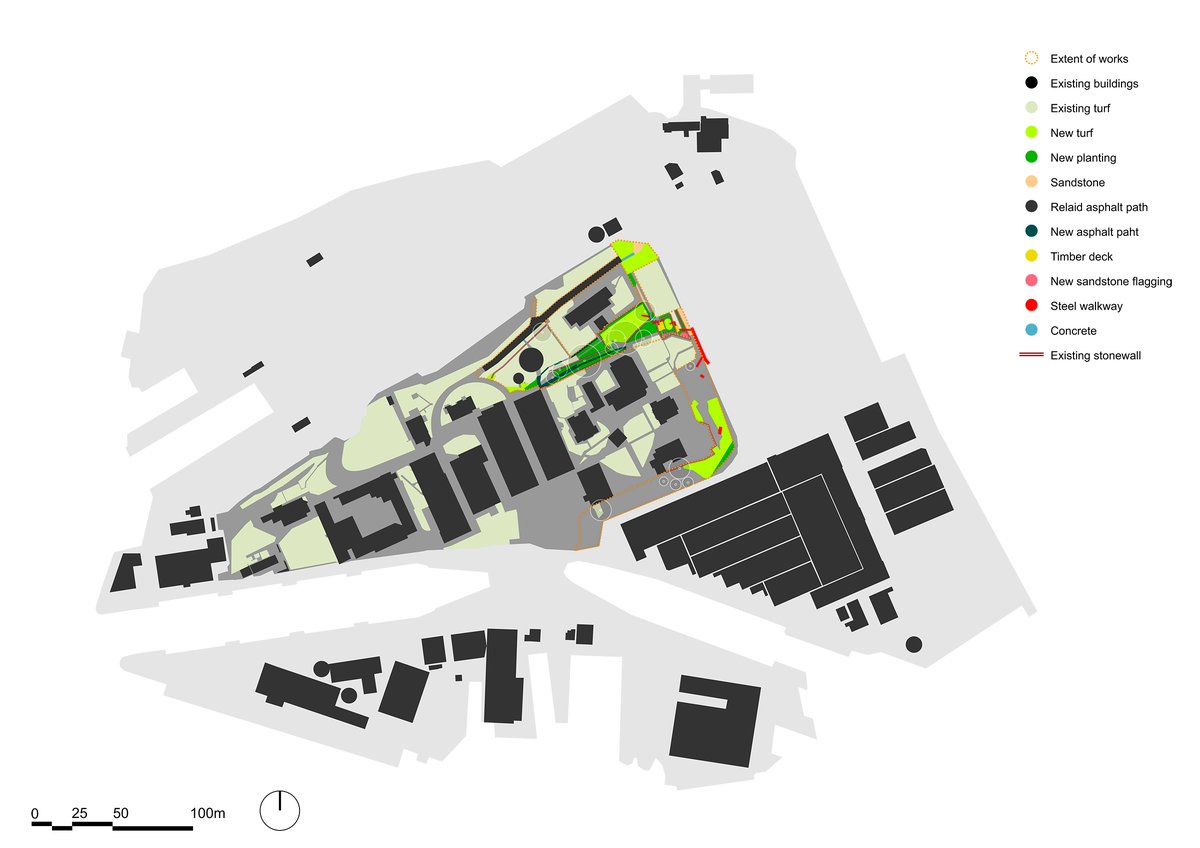
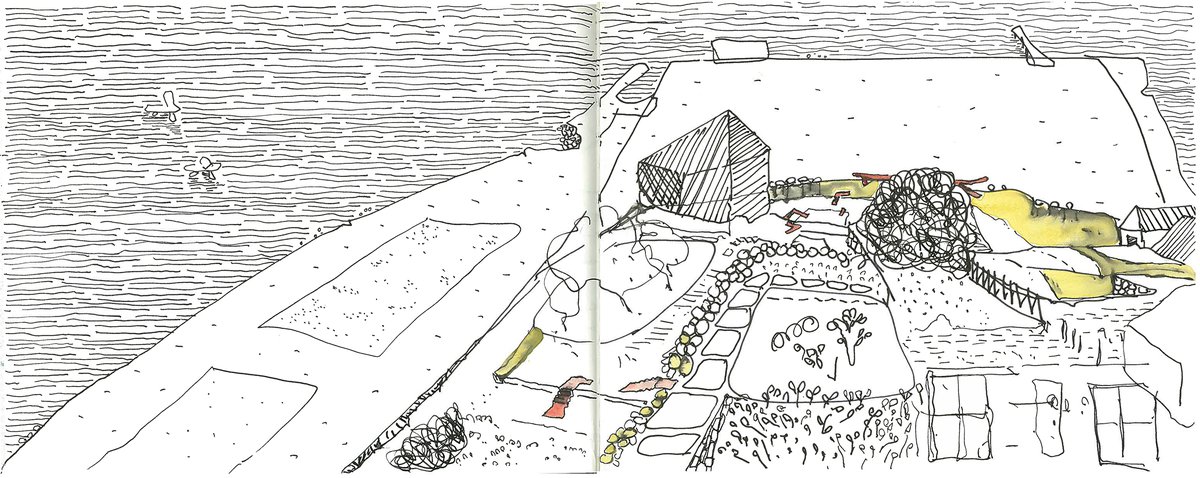
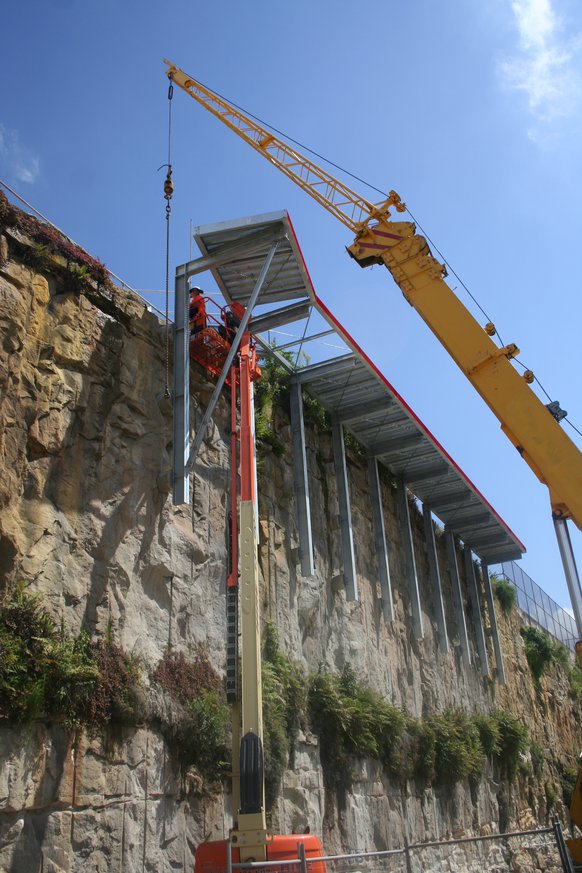
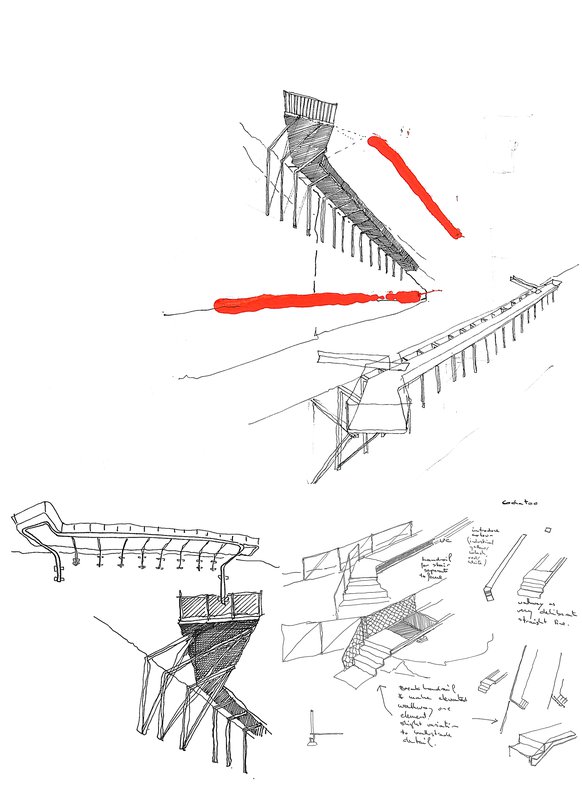
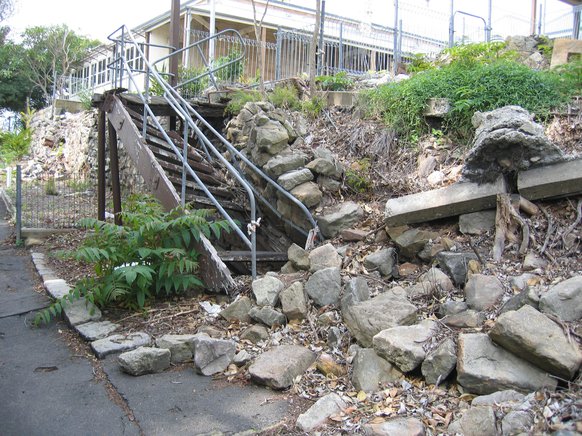
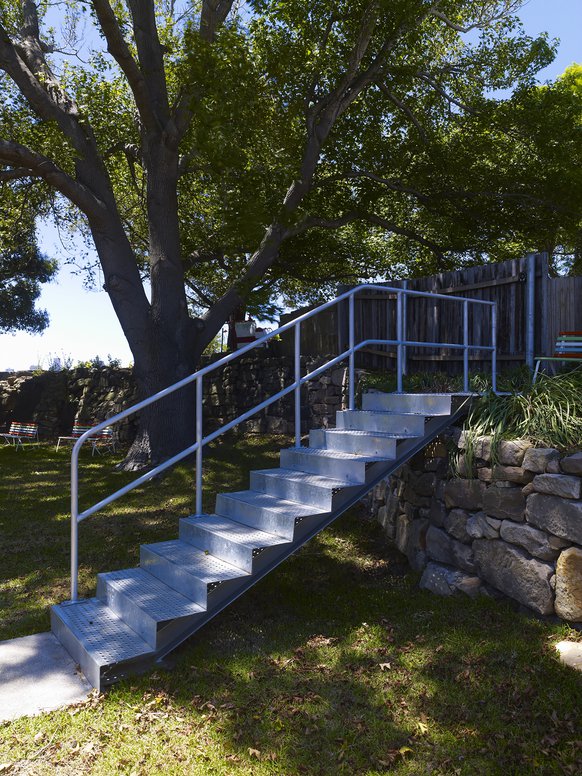
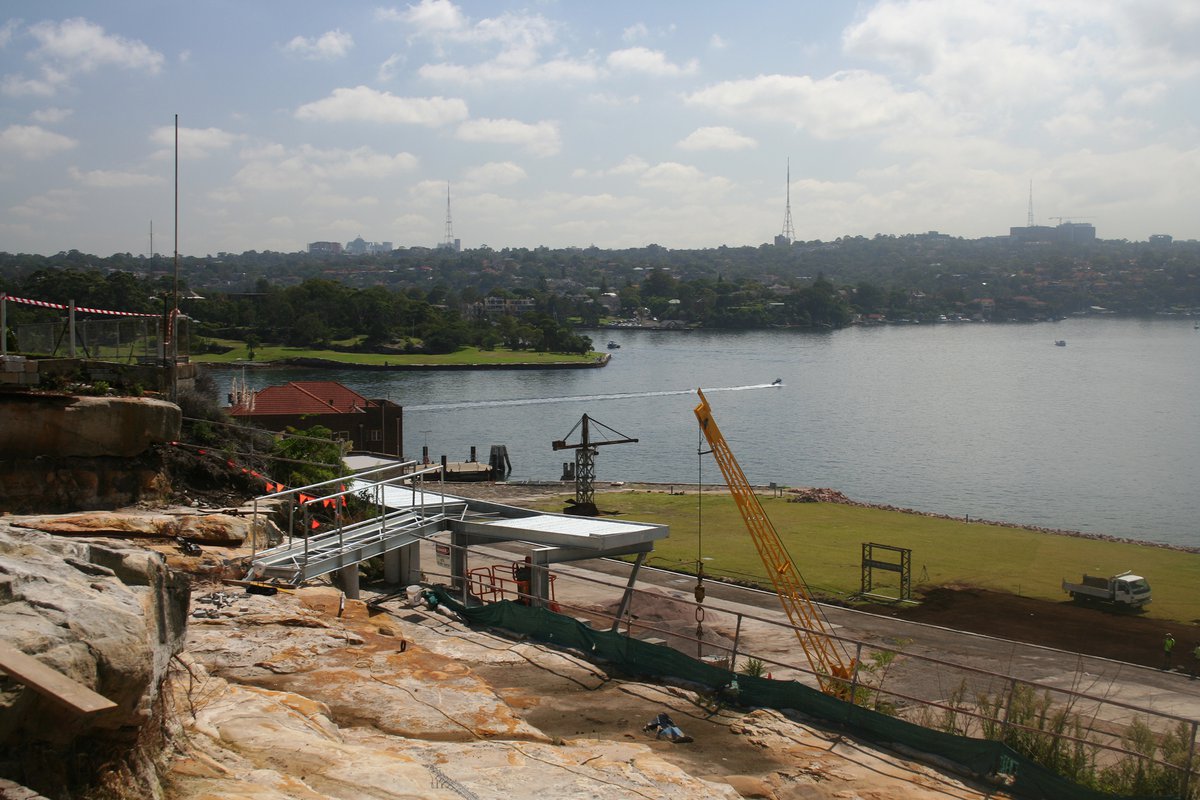
Lead Design Consultant JMD design
Engineering SDA Structures Consulting Engineering
