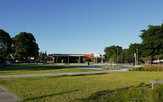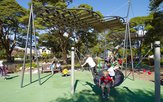Optus Centre Court
2007
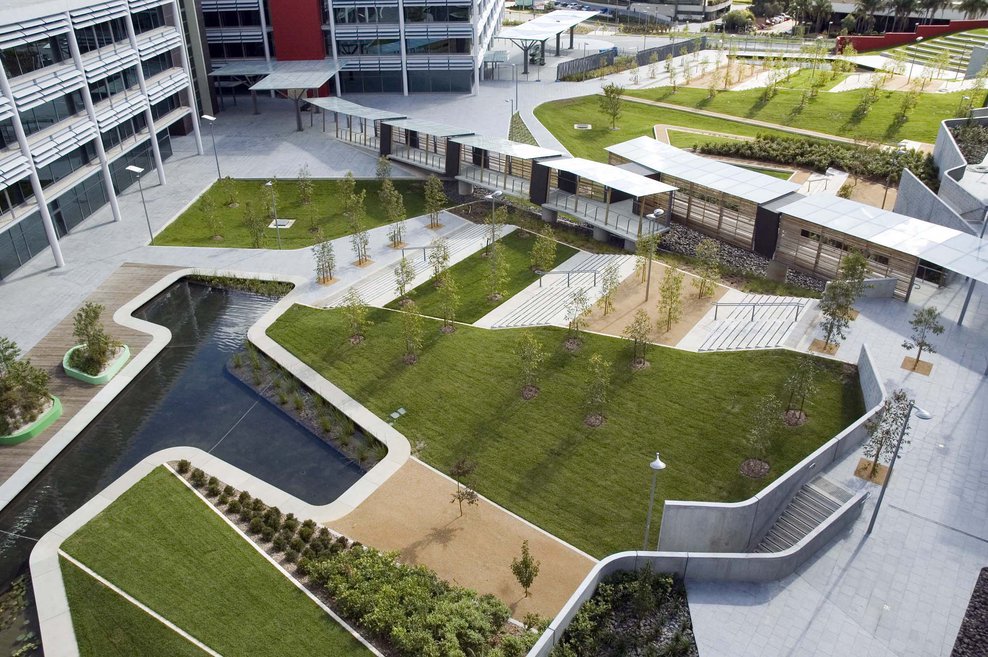
Location
North Ryde, NSW
Client
Optus
Photography
John Platt
Surrounded by six large floor plate office buildings, the internal courtyard forms the focus for the Optus corporate campus in North Ryde.
A 200 metre long ribbon wall unifies the space and articulates the straight podium edge to create a number of sub spaces within the triangular courtyard. Stairs and planted embankments rise up to the ribbon wall to take up the four metre level change between the podium and the courtyard to its south.
Storm water detention is handled in two large ponds with an elegant precast edge. Planting is scaled according to the spaces. Tall trees are planted on the embankments and small ornamental tress within the sub spaces at the base of the ribbon wall.
The project sought to provide the employees with a variety of richly planted garden spaces in which to gather, socialise and hang out during their breaks. The spatial structure is reinforced by the planting palette. Tall straight trunked spotted gums line the ramps and signify main circulation spaces, whilst small flowering deciduous trees and flowering shrubs define the sub spaces. The ponds are planted with water plants.
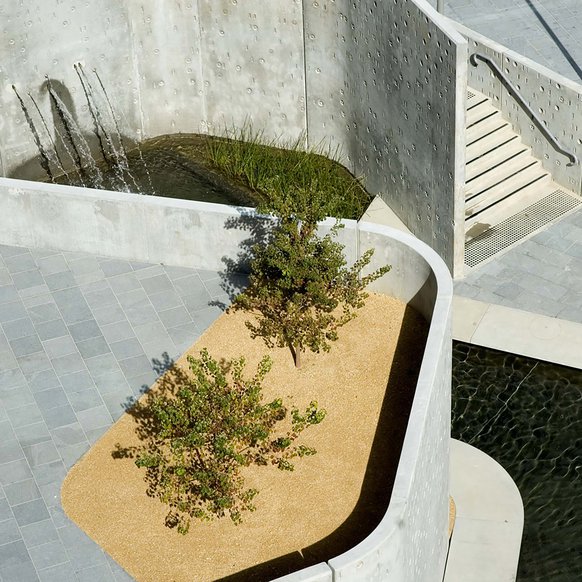
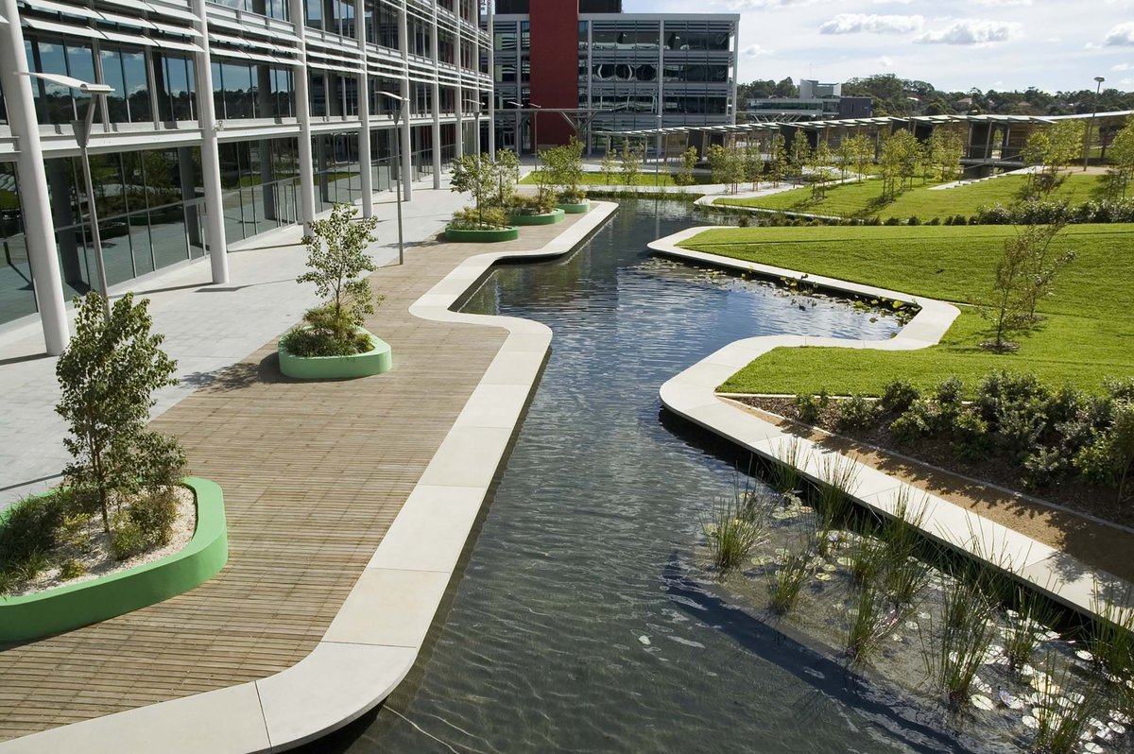
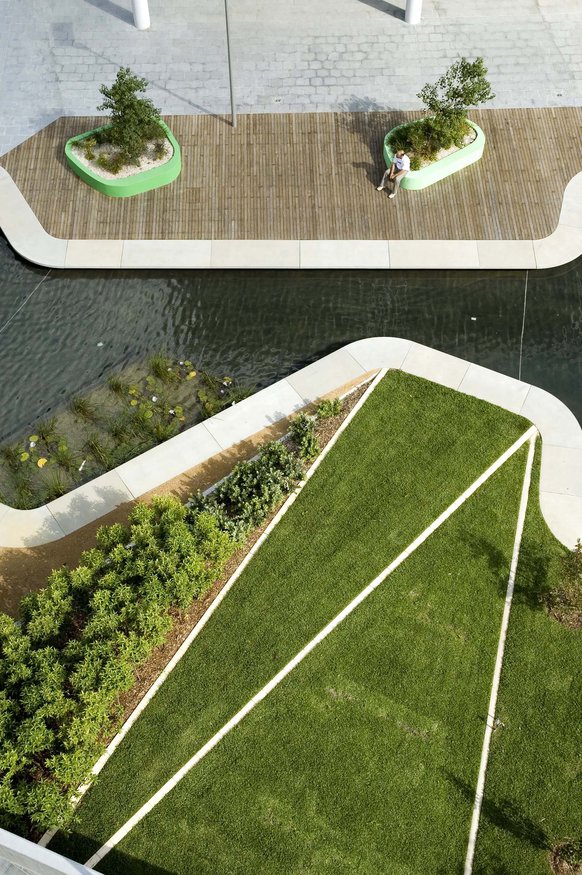
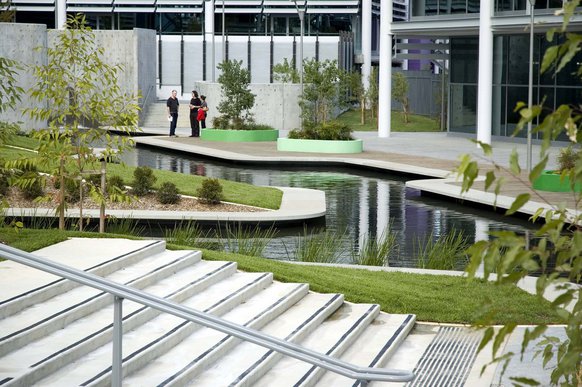
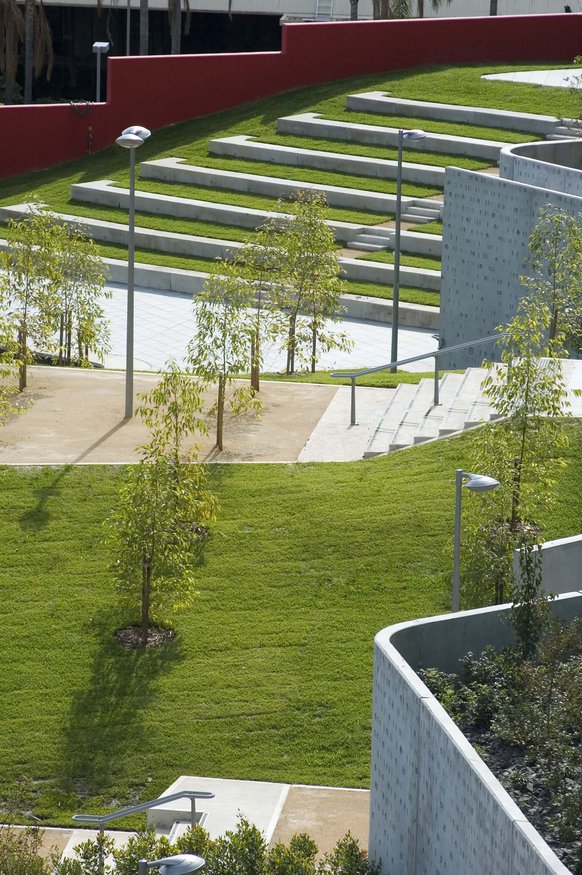
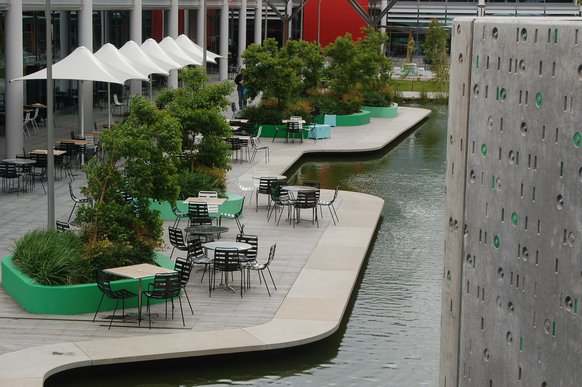
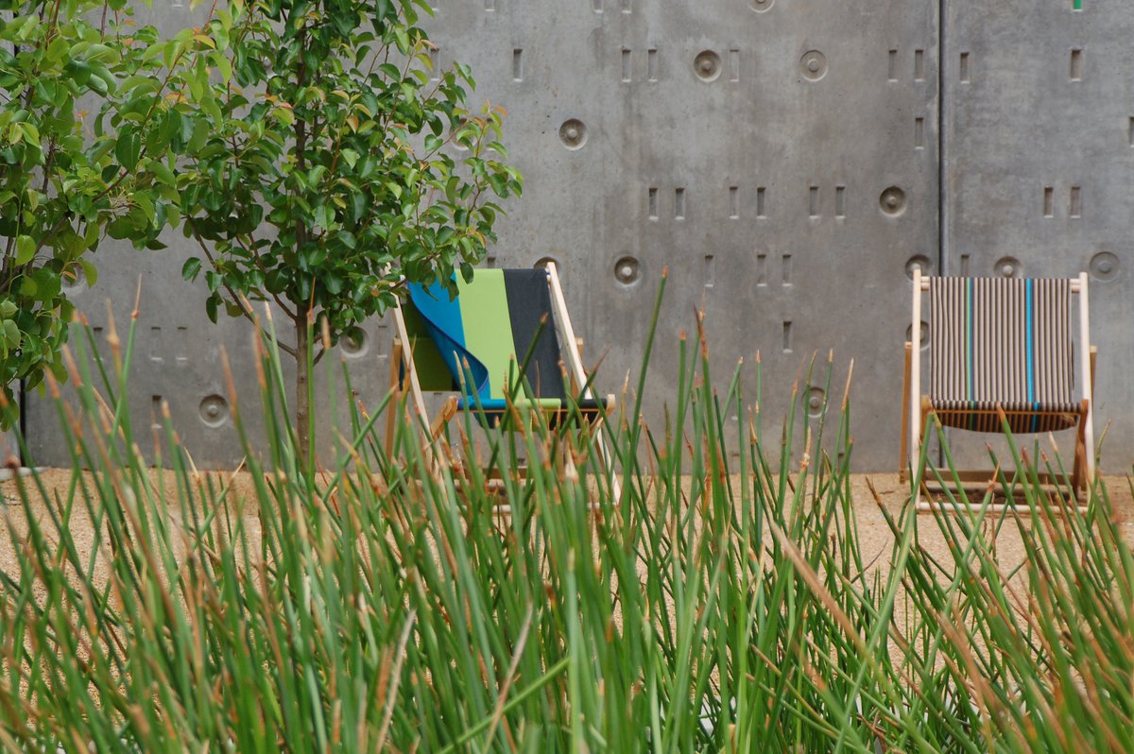

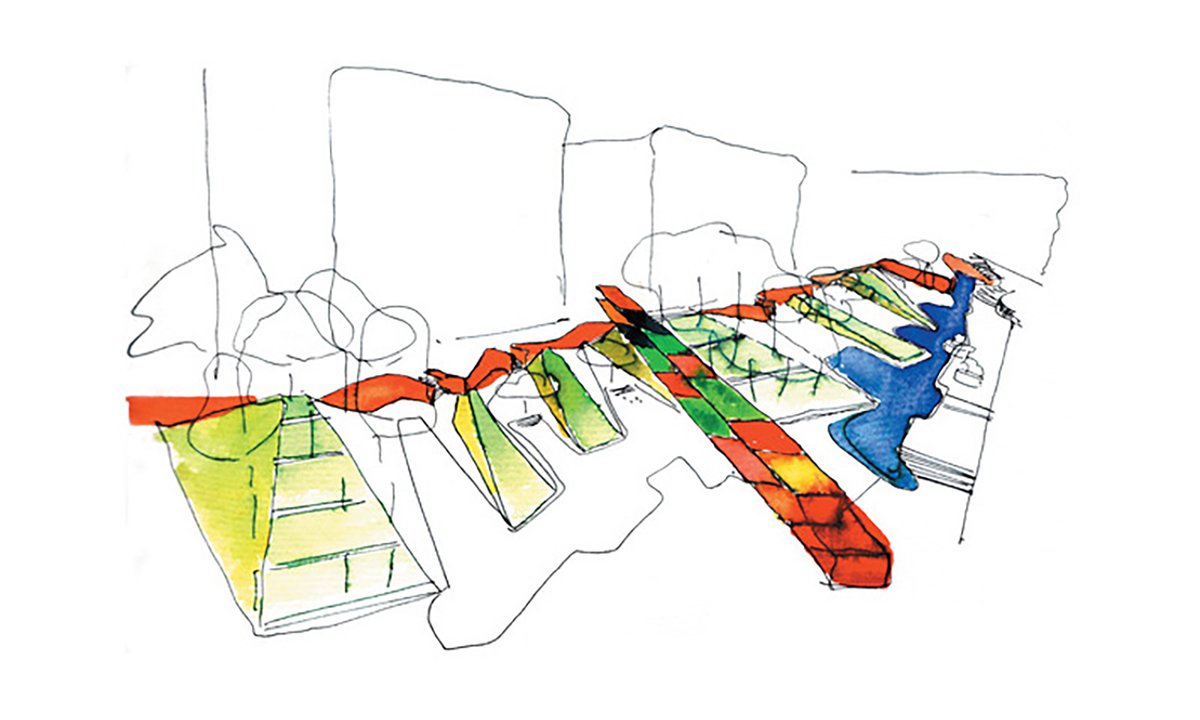
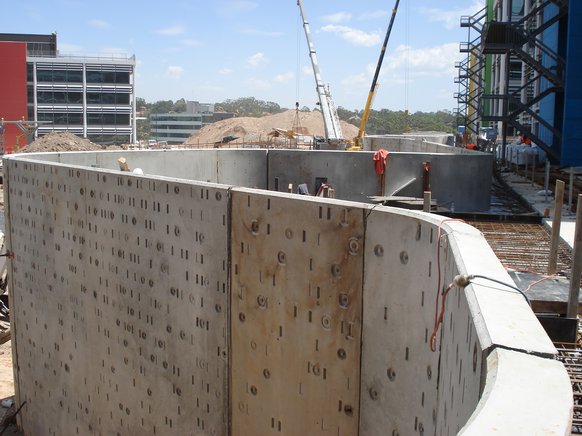
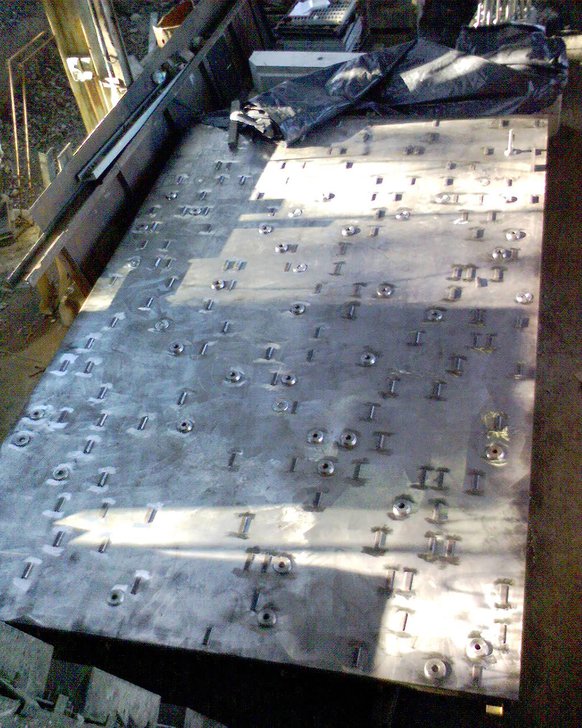
Lead Design Consultant JMD design
Construction Design Landscapes
Concrete Ribbon Wall Advanced Custom Concrete Products
Pond Edge Sydney Precast
